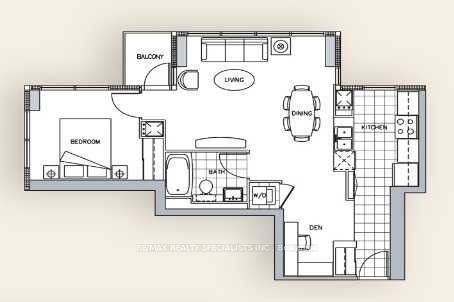
3303-11 Brunel Crt (Spadina & South Of Front)
Price: $2,700/monthly
Status: For Rent/Lease
MLS®#: C8416104
- Community:Waterfront Communities C1
- City:Toronto
- Type:Condominium
- Style:Condo Apt (Apartment)
- Beds:1+1
- Bath:1
- Size:600-699 Sq Ft
- Garage:Underground
- Age:0-5 Years Old
Features:
- ExteriorConcrete
- HeatingHeating Included, Forced Air, Gas
- Sewer/Water SystemsWater Included
- AmenitiesBbqs Allowed, Games Room, Gym, Indoor Pool, Sauna
- Lot FeaturesHospital, Lake Access, Library, Marina, Park, Public Transit
- Extra FeaturesPrivate Elevator, Common Elements Included
- CaveatsApplication Required, Deposit Required, Credit Check, Employment Letter, Lease Agreement, References Required
Listing Contracted With: RE/MAX REALTY SPECIALISTS INC.
Description
*Spacious Layout, High Floor Breathtaking Corner Unit Offers Panoramic Views Of Lake & Island Airport**In The Heart Of Toronto, Steps To All Conveniences**Ttc, Entertainment District, Rogers Centre, Cn Tower, Financial Dist**7/8 Balcony**Eng Hardwood & Granite Countertop, Ss Appliances**Flr To Ceiling Windows Thru Out, Bright & Sunny**24Hr Concierge & Top Of The Line Building Amenities**Lessor will allow a small pet**
Highlights
Ss Fridge, Stove Ss B/I Dw, Ss B/I Microwave, Washer & Dryer, All Existing Elf's, All Window Coverings. No Smoking.
Want to learn more about 3303-11 Brunel Crt (Spadina & South Of Front)?

Toronto Condo Team Sales Representative - Founder
Right at Home Realty Inc., Brokerage
Your #1 Source For Toronto Condos
Rooms
Real Estate Websites by Web4Realty
https://web4realty.com/

