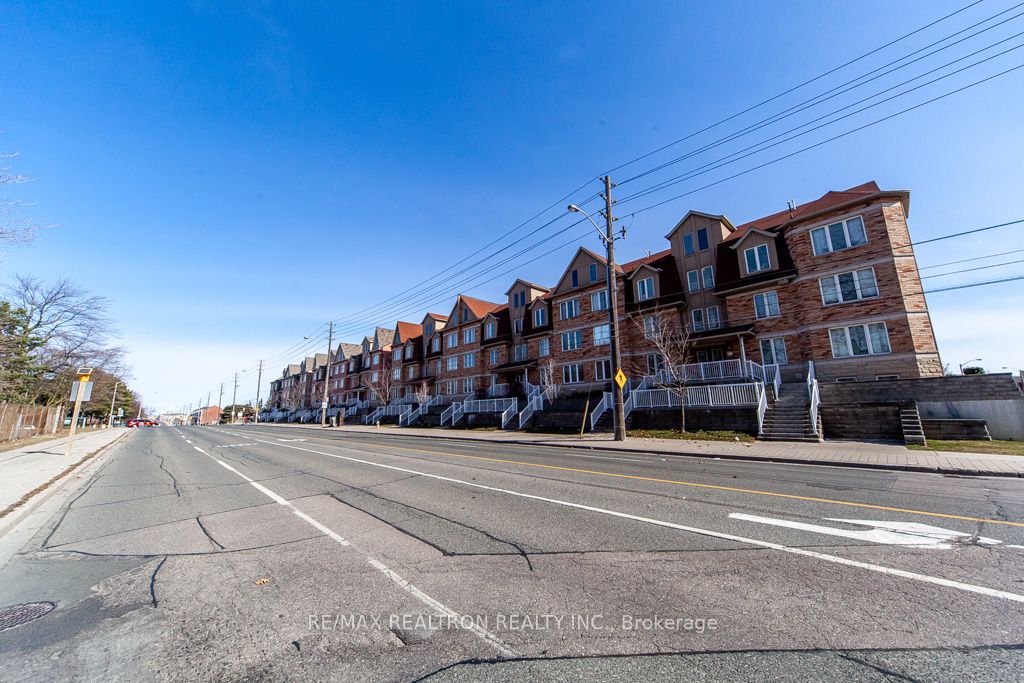
33-651A Warden Ave (Warden & Danforth)
Price: $689,900
Status: For Sale
MLS®#: E8132132
- Tax: $2,698.4 (2023)
- Maintenance:$667.11
- Community:Clairlea-Birchmount
- City:Toronto
- Type:Condominium
- Style:Condo Townhouse (Stacked Townhse)
- Beds:3
- Bath:2
- Size:1000-1199 Sq Ft
- Garage:Built-In
Features:
- InteriorLaundry Room
- ExteriorBrick
- HeatingForced Air, Gas
- Sewer/Water SystemsWater Included
- Lot FeaturesOther, Park, Place Of Worship, Public Transit, Rec Centre, School
- Extra FeaturesCommon Elements Included
Listing Contracted With: RE/MAX REALTRON REALTY INC.
Description
3Br, 2Wr End Unit Stacked Condo Townhouse. Elegantly Designed Space W/ Chocolate Brown Hardwood Floors & Open Concept Layout. Modern Kitchen Complete W/ Granite Counter Tops, Ceramic Backsplash, Breakfast Bar, Breakfast Area, W/O To Large Private Balcony & Large Ceiling To Floor Windows! All 3Spacious Bedrooms Have Plenty Of Room For The Entire Family. Walking Distance To Warden Subway Station, Close To Schools, Shops & Amenities
Highlights
Fridge, Stove, Range Hood, B/I Dishwasher, Washer And Dryer. All Electrical Light Fixtures And All Window Coverings.
Want to learn more about 33-651A Warden Ave (Warden & Danforth)?

Toronto Condo Team Sales Representative - Founder
Right at Home Realty Inc., Brokerage
Your #1 Source For Toronto Condos
Rooms
Real Estate Websites by Web4Realty
https://web4realty.com/

