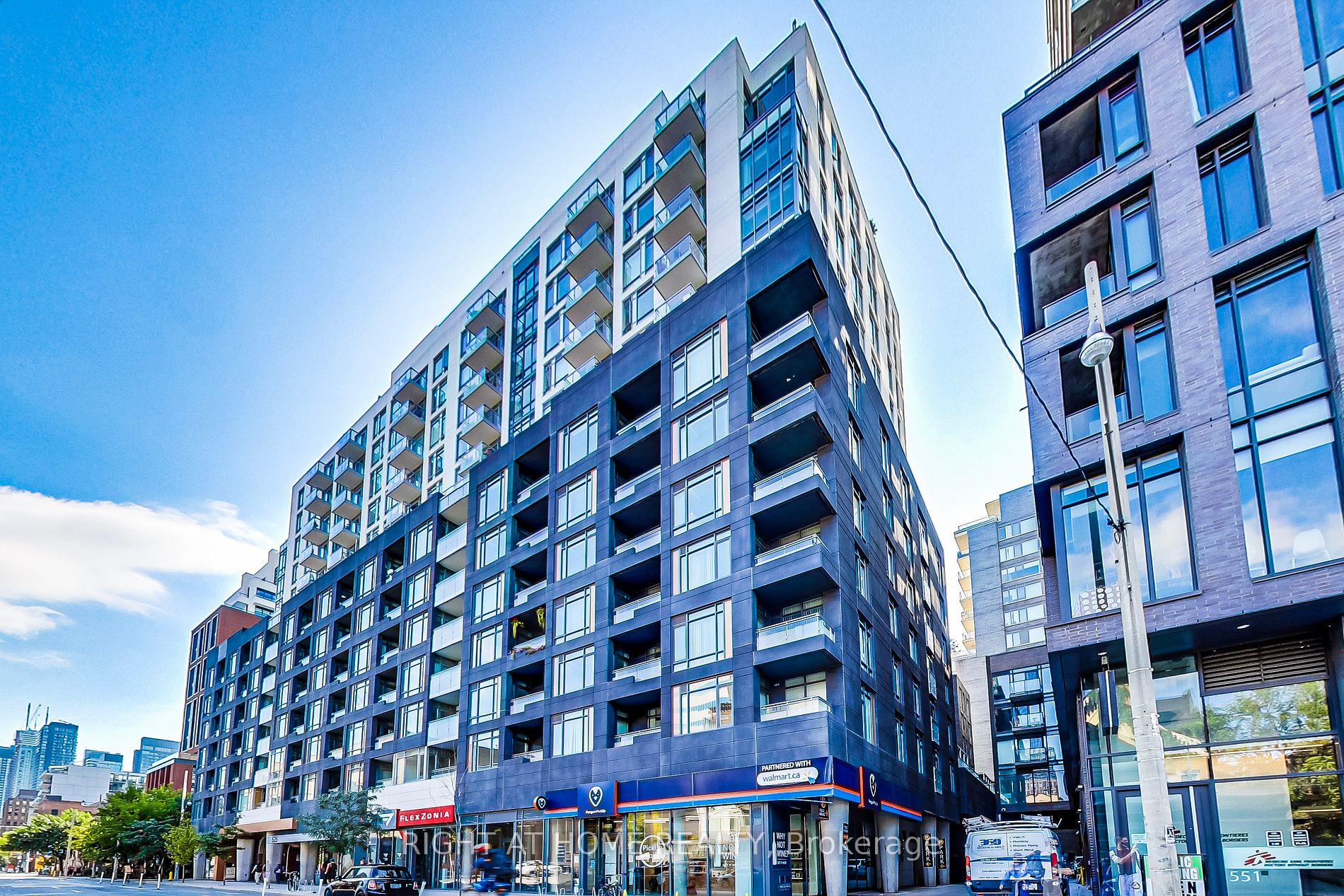
327-525 Adelaide St W (Bathurst/Adelaide/Portland)
Price: $2,250/Monthly
Status: For Rent/Lease
MLS®#: C9037040
- Community:Waterfront Communities C1
- City:Toronto
- Type:Condominium
- Style:Condo Apt (Apartment)
- Beds:1+1
- Bath:1
- Size:500-599 Sq Ft
- Garage:Underground
- Age:New
Features:
- ExteriorConcrete
- HeatingHeating Included, Forced Air, Gas
- AmenitiesConcierge, Gym, Outdoor Pool, Party/Meeting Room, Rooftop Deck/Garden, Visitor Parking
- Extra FeaturesCommon Elements Included
- CaveatsApplication Required, Deposit Required, Credit Check, Employment Letter, Lease Agreement, References Required
Listing Contracted With: RIGHT AT HOME REALTY
Description
Gorgeous 1+ Den Suite in Vibrant Downtown Toronto. Situated in a prime location, just steps away from Torontos entertainment, financial, and fashion districts, this bright and spacious unit features a well-laid-out floor plan with beautiful flooring and updated finishes. Located in a highly sought-after Plaza Corp-built condominium, this suite offers access to great amenities and the convenience of local transit, restaurants, parks, and entertainment right at your doorstep.Gorgeous 1+ Den Suite in Vibrant Downtown Toronto. Situated in a prime location, just steps away from Torontos entertainment, financial, and fashion districts, this bright and spacious unit features a well-laid-out floor plan with beautiful flooring and updated finishes. Located in a highly sought-after Plaza Corp-built condominium, this suite offers access to great amenities and the convenience of local transit, restaurants, parks, and entertainment right at your doorstep.
Want to learn more about 327-525 Adelaide St W (Bathurst/Adelaide/Portland)?

Toronto Condo Team Sales Representative - Founder
Right at Home Realty Inc., Brokerage
Your #1 Source For Toronto Condos
Rooms
Real Estate Websites by Web4Realty
https://web4realty.com/

