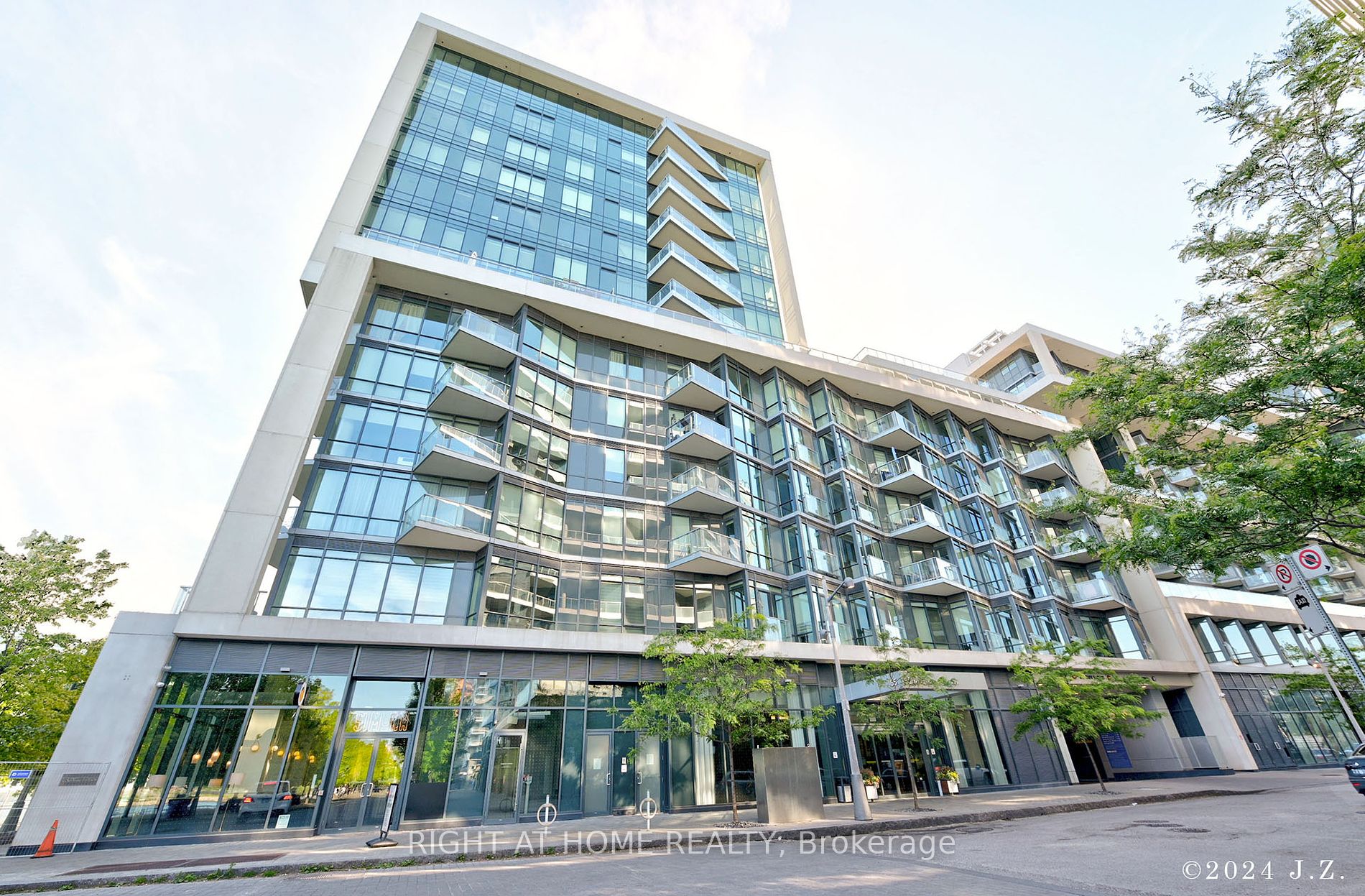
325-55 Merchants' Wharf (Queens Quay East & Lower Sherbourne)
Price: $925,000
Status: For Sale
MLS®#: C8450692
- Tax: $4,146 (2024)
- Maintenance:$737.42
- Community:Waterfront Communities C8
- City:Toronto
- Type:Condominium
- Style:Condo Apt (Apartment)
- Beds:1+1
- Bath:1
- Size:800-899 Sq Ft
- Garage:Underground
Features:
- ExteriorConcrete
- HeatingHeating Included, Forced Air, Gas
- AmenitiesConcierge, Guest Suites, Gym, Media Room, Outdoor Pool, Rooftop Deck/Garden
- Lot FeaturesPublic Transit
- Extra FeaturesPrivate Elevator
Listing Contracted With: RIGHT AT HOME REALTY
Description
A Must See!! Highly sought after boutique building on the boardwalk. Introducing Aqualina By Tridel. Fully upgraded Luxury living on Toronto's Waterfront. An extra large 1 + Den in the building + Balcony. Flexible floor plan allows the den to be utilized as a second bedroom. Den has a large closet, door and direct access to washroom. The South West exposure offers a breathtaking views of the park, city and Lake Ontario. Award Winning Development. 5 Star amenities. Steam room, jacuzzi, rooftop infinity pool & garden, gym and media room.
Highlights
Integrated Fridge, B/I Oven, Cook-Top, Exhaust Fan & Microwave, Washer & Dryer, Electric Light Fixtures, One Parking is included ** See The Virtual Tour ** Fully Upgraded, Large Den W/ Door, Closet and direct access to washroom.
Want to learn more about 325-55 Merchants' Wharf (Queens Quay East & Lower Sherbourne)?

Toronto Condo Team Sales Representative - Founder
Right at Home Realty Inc., Brokerage
Your #1 Source For Toronto Condos
Rooms
Real Estate Websites by Web4Realty
https://web4realty.com/

