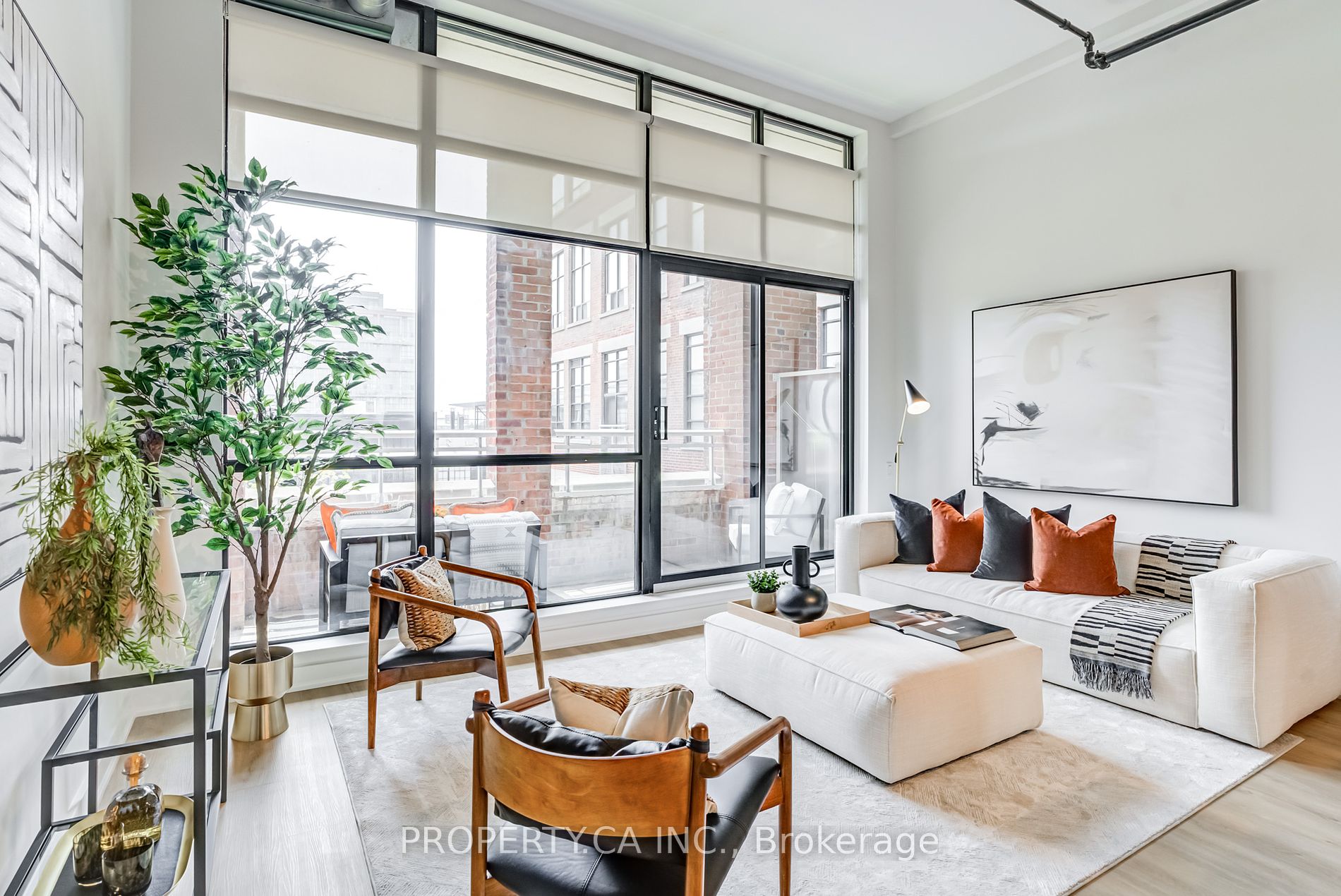
325-43 Hanna Ave S (King St West/Liberty Street)
Price: $900,000
Status: For Sale
MLS®#: C8472164
- Tax: $3,274.74 (2024)
- Maintenance:$497.24
- Community:Niagara
- City:Toronto
- Type:Condominium
- Style:Condo Apt (Loft)
- Beds:1+1
- Bath:1
- Size:800-899 Sq Ft
- Garage:Underground
Features:
- ExteriorBrick
- HeatingForced Air, Gas
- Sewer/Water SystemsWater Included
- AmenitiesBus Ctr (Wifi Bldg), Concierge, Gym, Party/Meeting Room, Rooftop Deck/Garden, Visitor Parking
- Lot FeaturesPublic Transit
- Extra FeaturesCommon Elements Included
Listing Contracted With: PROPERTY.CA INC.
Description
Welcome to the Toy Factory Lofts. This converted loft was formerly the Irwin Toy Factory. Bright and airy loft space featuring soaring 11.5 ft ceilings and natural brick. This space also features new modern floors, new counters, freshly painted, A functional den . Perfect for a home office for the modern professional or a second bedroom for out-of-town guests. The space has a large open-concept living/dining area with a breakfast bar. Perfect for lazy sundays or entertaining on a Friday night. Located in iconic Liberty Village, this property is located close to transit, shopping, Go Transit, and sooo much more. Don't miss out.
Highlights
Extras included: Stainless Steel Fridge, Stacked washer and Dryer, Stove, Dishwasher. Also included is microwave oven, Window treatments and all ELF's.
Want to learn more about 325-43 Hanna Ave S (King St West/Liberty Street)?

Toronto Condo Team Sales Representative - Founder
Right at Home Realty Inc., Brokerage
Your #1 Source For Toronto Condos
Rooms
Real Estate Websites by Web4Realty
https://web4realty.com/

