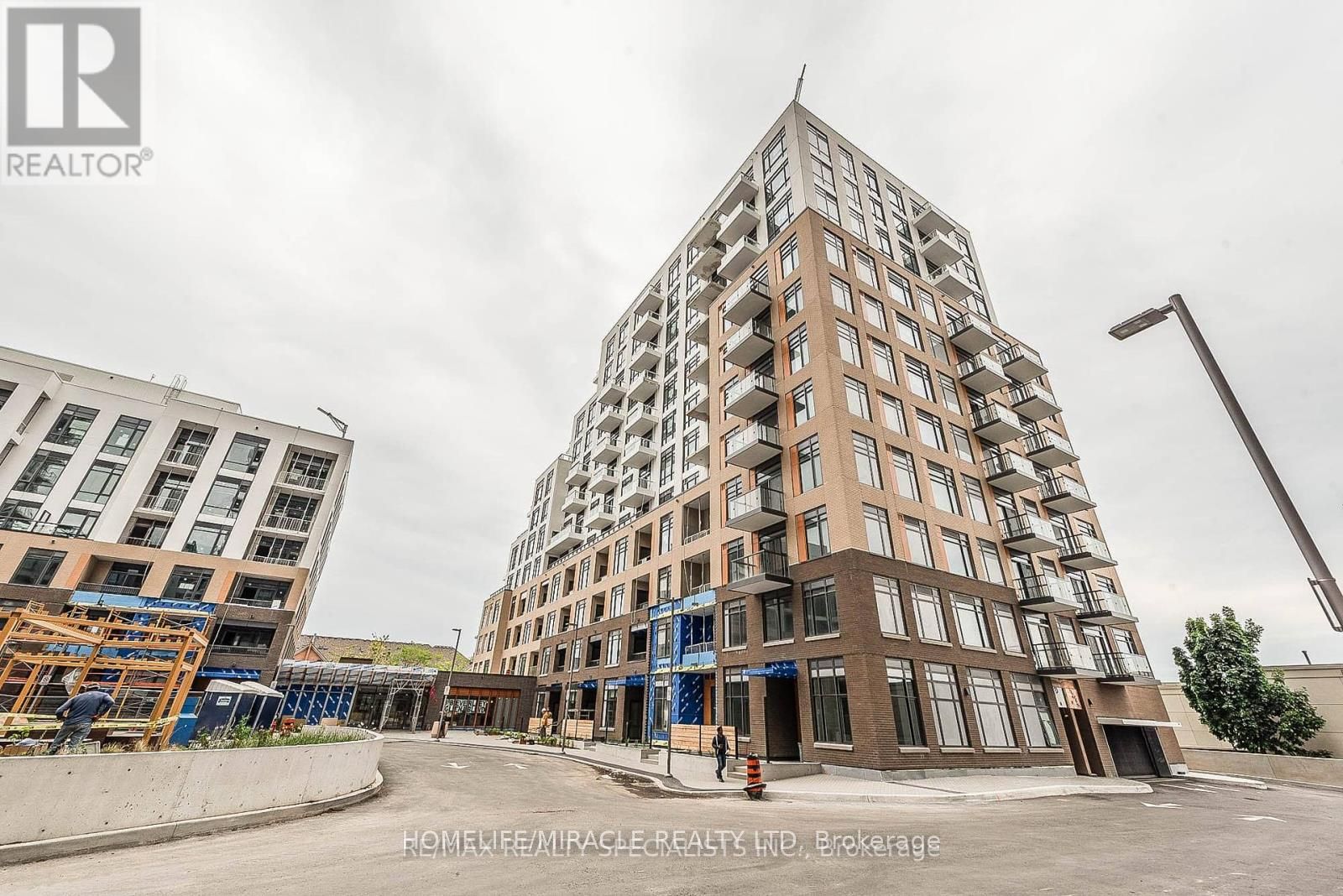
322-8 Beverley Glen Blvd (Bathurst & Centre)
Price: $2,300/Monthly
Status: For Rent/Lease
MLS®#: N9047592
- Community:Beverley Glen
- City:Vaughan
- Type:Condominium
- Style:Condo Apt (Apartment)
- Beds:1
- Bath:2
- Size:500-599 Sq Ft
- Garage:Built-In
- Age:New
Features:
- ExteriorBrick, Concrete
- HeatingForced Air, Gas
- AmenitiesBbqs Allowed, Concierge, Exercise Room, Games Room, Gym
- Extra FeaturesPrivate Elevator, Common Elements Included
- CaveatsApplication Required, Deposit Required
Listing Contracted With: HOMELIFE/MIRACLE REALTY LTD
Description
Welcome to the masterplanned Thornhill Boulevard Condos from Daniels. Beautiful brand new 1 bedroom condo built with 9ft ceilings, upgraded kitchen cabinetry, open concept living with centre island can serve as dining table, laminate floors through-out, walk-in closet in bedroom, private balcony cove. Enjoy modern building amenities such as large gymnasium for basketball or sport games, well equipped exercise room & yoga room, co-working spaces & meeting room, stylish & elegant party room with outdoor dining areas, pet wash station, dog run zone, a glass Greenhouse for community gardening projects, Ample visitor's parking spaces, inviting elegant lobby with seating ares, garden courtyard, & much more! Within just a few mins walk are Starbucks, Shoppers Drug Mart, medical centre, Walmart, lots of restaurants, community centre, child care, Westmount
Want to learn more about 322-8 Beverley Glen Blvd (Bathurst & Centre)?

Toronto Condo Team Sales Representative - Founder
Right at Home Realty Inc., Brokerage
Your #1 Source For Toronto Condos
Rooms
Real Estate Websites by Web4Realty
https://web4realty.com/

