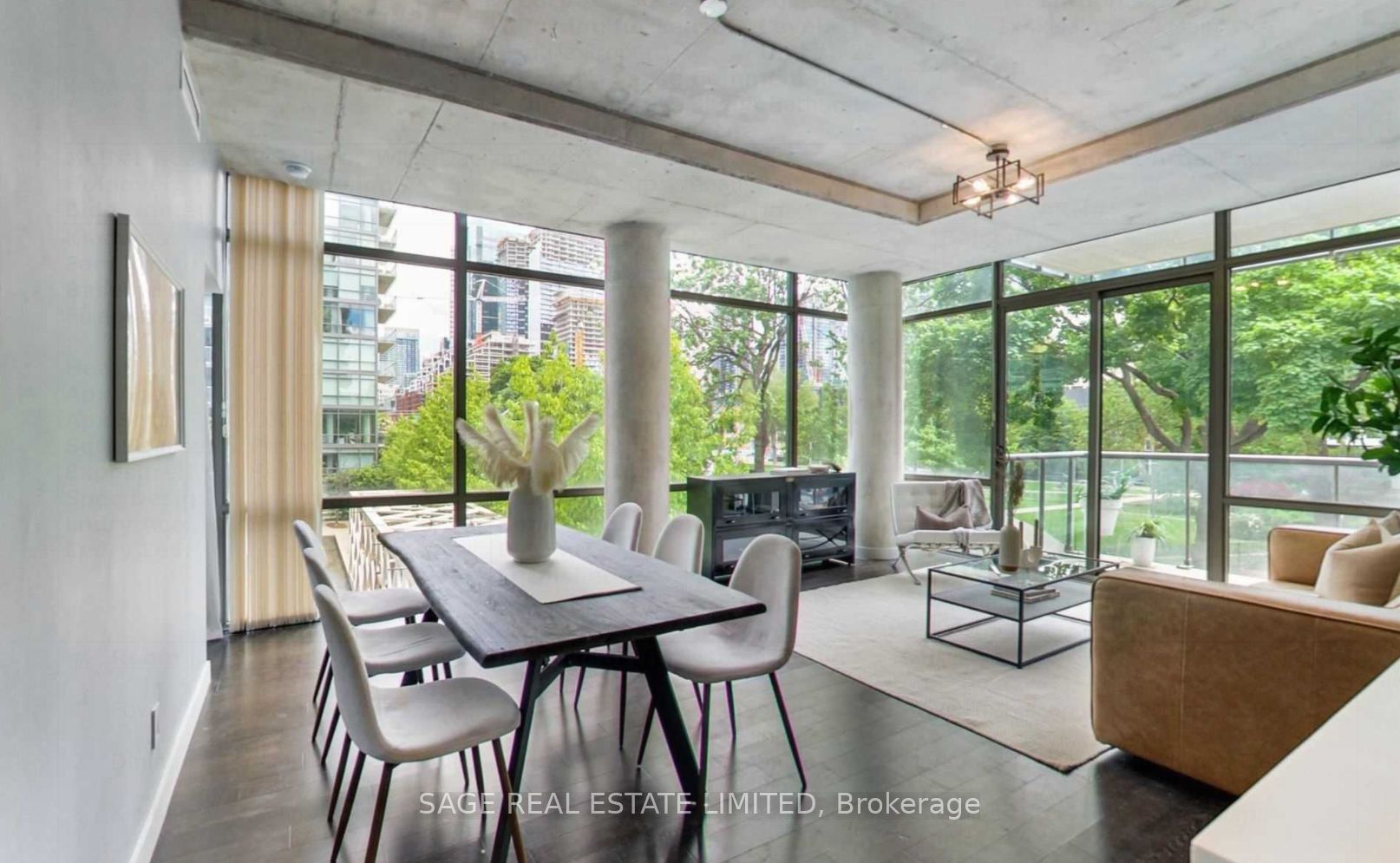
322-55 Stewart St (King & Bathurst)
Price: $5,300/Monthly
Status: For Rent/Lease
MLS®#: C8431656
- Community:Waterfront Communities C1
- City:Toronto
- Type:Condominium
- Style:Condo Apt (Apartment)
- Beds:2
- Bath:2
- Size:1000-1199 Sq Ft
- Garage:Underground
Features:
- ExteriorBrick
- HeatingHeating Included, Forced Air, Gas
- Sewer/Water SystemsWater Included
- AmenitiesBbqs Allowed, Concierge, Gym, Outdoor Pool
- Extra FeaturesCommon Elements Included
- CaveatsApplication Required, Deposit Required, Credit Check, Employment Letter, Lease Agreement, References Required
Listing Contracted With: SAGE REAL ESTATE LIMITED
Description
Available Vacant Or Semi-Furnished, This Stylish & Sophisticated Suite At The Prestigious 1Hotel Residences Is The One You've Been Waiting For. Gorgeous Open Concept 2 Bedroom Unit With An Abundance Of Natural Light, 10 Ft Ceilings, High End Custom Appliances Including Wolf Stove And Sub Zero Fridge, Lutron Lighting System And 2 Large Balconies W Bbq Line. If All That Isn't Enough, You Also Have A Completely Unobstructed View Of Victoria Memorial Park.
Highlights
Enjoy All The Luxurious Amenities Of The 1Hotel Has To Offer. Ss Fridge, Stove, Dishwasher, Built-In Microwave, Washer & Dryer. Parking.
Want to learn more about 322-55 Stewart St (King & Bathurst)?

Toronto Condo Team Sales Representative - Founder
Right at Home Realty Inc., Brokerage
Your #1 Source For Toronto Condos
Rooms
Real Estate Websites by Web4Realty
https://web4realty.com/

