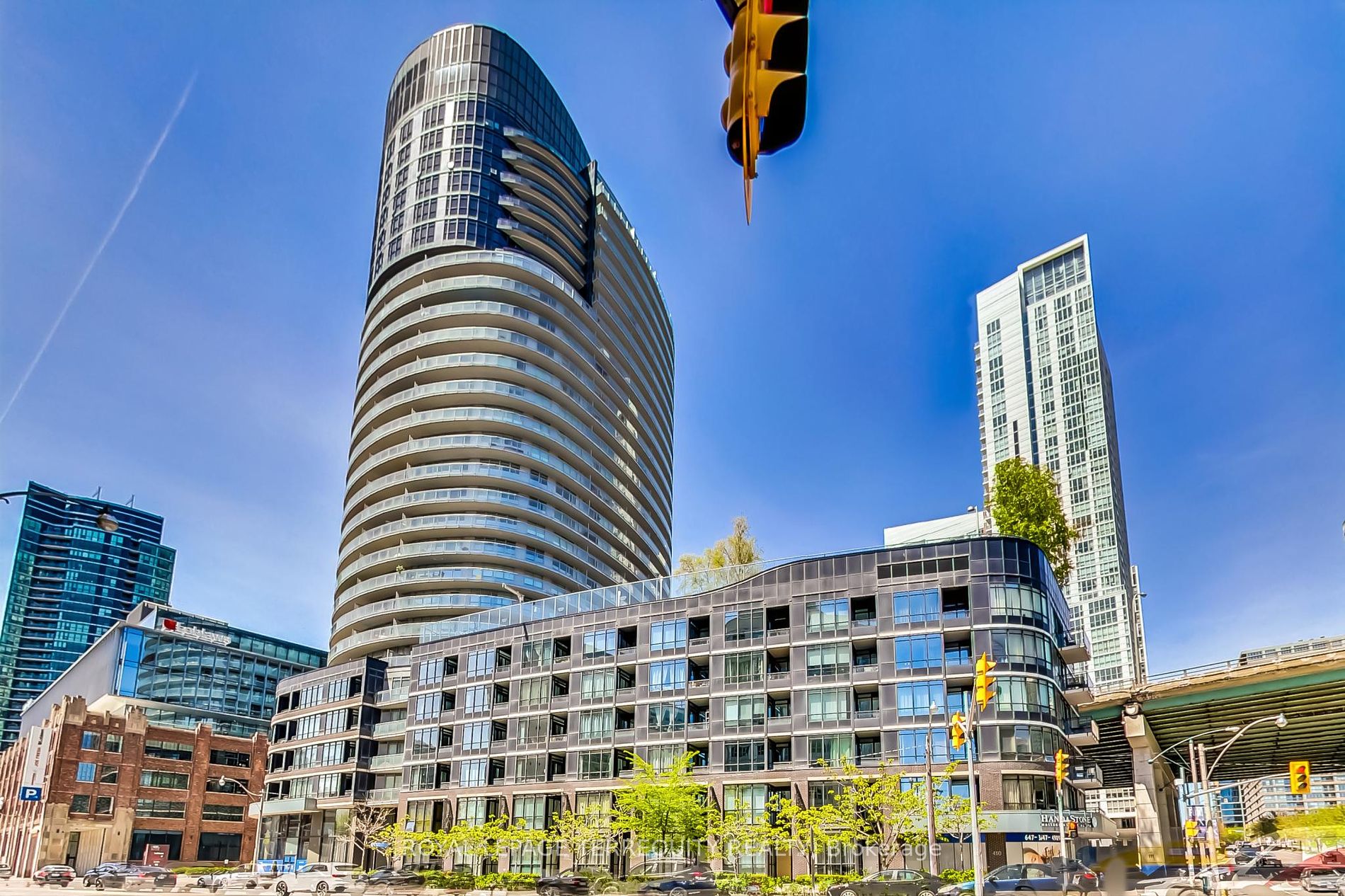
322-38 Dan Leckie Way (Lakeshore Blvd. W/ Bathurst)
Price: $608,800
Status: For Sale
MLS®#: C9032211
- Tax: $2,411.92 (2023)
- Maintenance:$467.71
- Community:Waterfront Communities C1
- City:Toronto
- Type:Condominium
- Style:Condo Apt (Apartment)
- Beds:1+1
- Bath:1
- Size:600-699 Sq Ft
- Garage:Underground
Features:
- ExteriorBrick
- HeatingHeating Included, Forced Air, Gas
- Sewer/Water SystemsWater Included
- AmenitiesConcierge, Exercise Room, Guest Suites, Party/Meeting Room, Rooftop Deck/Garden, Visitor Parking
- Lot FeaturesLibrary, Marina, Park, Public Transit, Rec Centre, School
- Extra FeaturesCommon Elements Included
Listing Contracted With: ROYAL LEPAGE TERREQUITY REALTY
Description
Welcome to your urban sanctuary! This impeccably located opportunity offers the perfect blend of convenience and efficacy. Situated near parks, a community center, serene gardens, a waterfront boardwalk, and the beloved Martin Goodman Trail, it's an idyllic retreat for outdoor enthusiasts who relish biking or jogging adventures. Multiple commercial stores within walking distance ensure easy access to daily essentials: LCBO, TD Bank, grocery stores, Shoppers, Starbucks, and more. Step inside this oasis of calm. The kitchen & dining area are cozy and hospitable, with many great amenities to enjoy in the building including a rooftop garden, gym, and party room. Whether catching a game at Rogers Centre or a concert at Scotia Bank Arena, all your urban desires are easily fulfilled. Excellent TTC options connect you to Union Station in just 10 mins.
Highlights
New Vinyl Flooring. Light Fixtures, and Window Coverings.
Want to learn more about 322-38 Dan Leckie Way (Lakeshore Blvd. W/ Bathurst)?

Toronto Condo Team Sales Representative - Founder
Right at Home Realty Inc., Brokerage
Your #1 Source For Toronto Condos
Rooms
Real Estate Websites by Web4Realty
https://web4realty.com/

