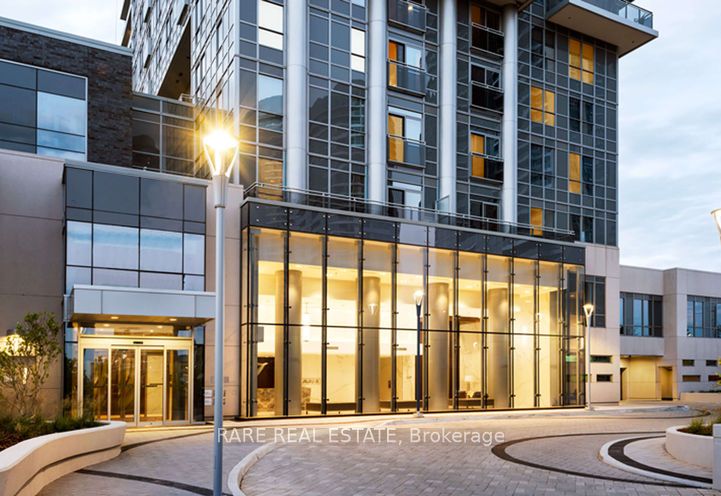
322-275 Village Green Sq (Kennedy & Hwy 401)
Price: $2,790/Monthly
Status: For Rent/Lease
MLS®#: E9009769
- Community:Agincourt South-Malvern West
- City:Toronto
- Type:Condominium
- Style:Condo Apt (Apartment)
- Beds:2
- Bath:2
- Size:700-799 Sq Ft
- Garage:Underground
Features:
- ExteriorBrick
- HeatingForced Air, Gas
- AmenitiesBbqs Allowed, Bike Storage, Concierge, Games Room, Gym, Party/Meeting Room
- Lot FeaturesClear View, Cul De Sac, Park, Public Transit, Rec Centre
- Extra FeaturesCommon Elements Included
- CaveatsApplication Required, Deposit Required, Credit Check, Employment Letter, Lease Agreement, References Required
Listing Contracted With: RARE REAL ESTATE
Description
Luxurious 2 Bedroom, 2 Bathroom condo for lease in Scarborough! Experience the convenience of a low floor condo and modern living in the prestigious Tridel-built AVANI 2. Featuring state-of the-art green technologies, the residence offers a contemporary kitchen with stainless steel appliances, granite countertops, ceramic backsplash, and premium plank laminate flooring. The glass and stone lobby with abstract art, modern seating lounge, and attentive concierge welcomes you. Amenities include a fitness centre, yoga studio, steam rooms, fireplace lounge, dining room with prep kitchen, billiards lounge, theatre, outdoor BBQs, and al fresco dining areas. Unit includes parking, a locker, and bicycle storage. AVANI 2 overlooks the eco-friendly Metrogate Park and is located off Hwy 401 and Kennedy, with a TTC stop mins away. Don't miss out!
Highlights
Parking (A60), Locker (C163), Appliances include: fridge, stove, oven, dishwasher, washer, and dryer
Want to learn more about 322-275 Village Green Sq (Kennedy & Hwy 401)?

Toronto Condo Team Sales Representative - Founder
Right at Home Realty Inc., Brokerage
Your #1 Source For Toronto Condos
Rooms
Real Estate Websites by Web4Realty
https://web4realty.com/

