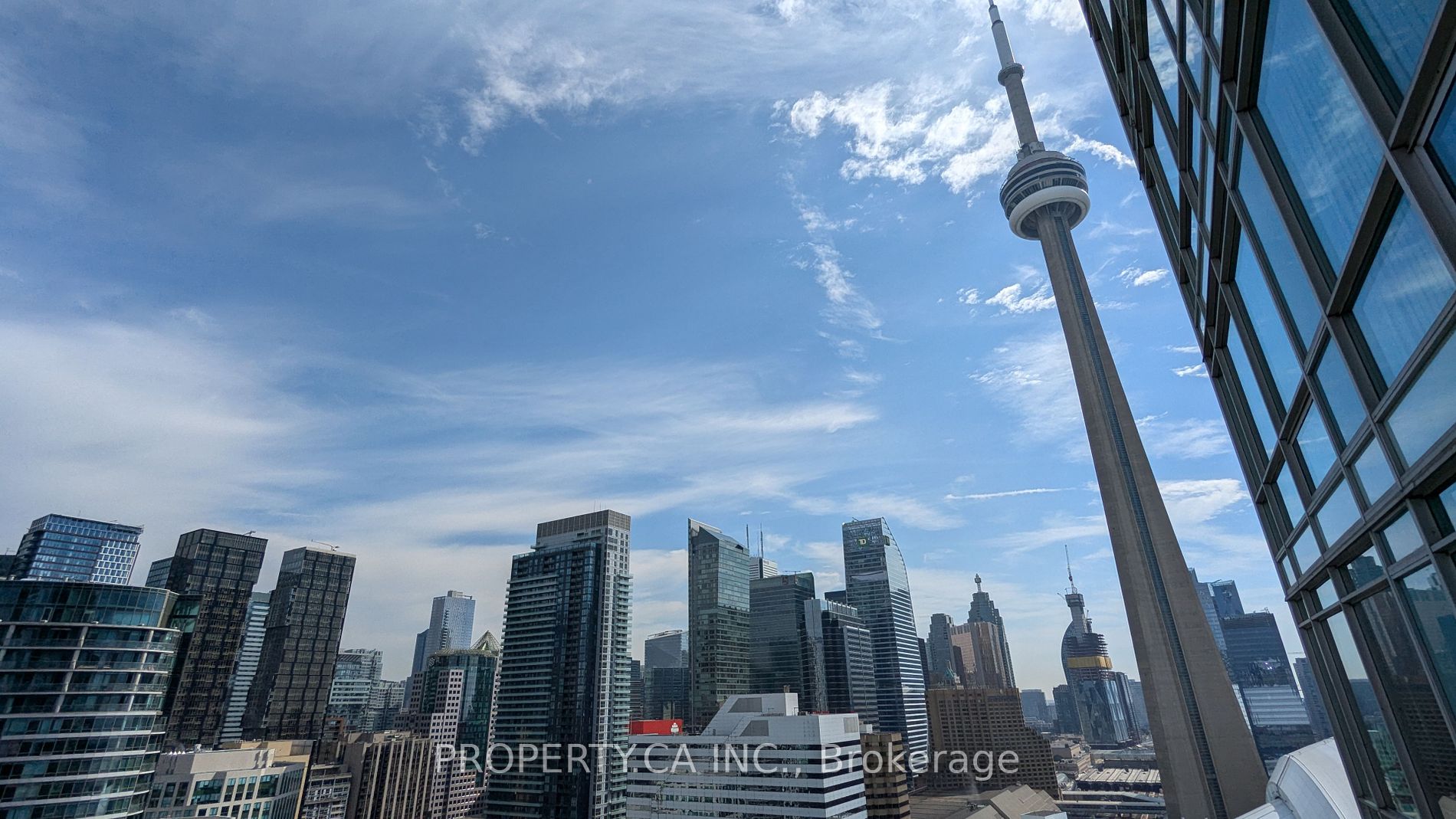
3211-81 Navy Wharf Crt (Spadina Ave & Bremner Blvd)
Price: $2,700/Monthly
Status: For Rent/Lease
MLS®#: C9032225
- Community:Waterfront Communities C1
- City:Toronto
- Type:Condominium
- Style:Co-Op Apt (Apartment)
- Beds:1+1
- Bath:1
- Size:600-699 Sq Ft
- Age:16-30 Years Old
Features:
- ExteriorConcrete
- HeatingHeating Included, Forced Air, Gas
- Sewer/Water SystemsWater Included
- Extra FeaturesFurnished, Common Elements Included, Hydro Included
- CaveatsApplication Required, Deposit Required, Credit Check, Employment Letter, Lease Agreement, References Required
Listing Contracted With: PROPERTY.CA INC.
Description
Fully furnished all inclusive unit in a convenient location! Just move in to this One Bedroom + Den unit with a great view. 100 Transit Score, 96 WalkScore, and 91 Bike Score. Walk to the lake in under 10 minutes. Quiet and secure building with great amenities - sauna, swimming pool, gym, guest suites, theatre room, 24 hr concierge. Heat/Air Conditioning, Hydro, and Water are Included in the Rent. Tenant pays for their own internet and cable tv (if desired). Den could be used as a second bedroom or home office.
Highlights
Heat, Air Conditioning, Hydro, and Water Included in the Rent. Tenant pays for internet, tenant insurance, key deposit, and cable (if desired)
Want to learn more about 3211-81 Navy Wharf Crt (Spadina Ave & Bremner Blvd)?

Toronto Condo Team Sales Representative - Founder
Right at Home Realty Inc., Brokerage
Your #1 Source For Toronto Condos
Rooms
Real Estate Websites by Web4Realty
https://web4realty.com/

