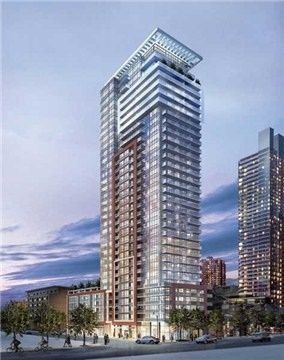
321-8 Mercer St (King St/John St)
Price: $2,300/Monthly
Status: For Rent/Lease
MLS®#: C8394994
- Community:Waterfront Communities C1
- City:Toronto
- Type:Condominium
- Style:Condo Apt (Apartment)
- Beds:1+1
- Bath:1
- Size:500-599 Sq Ft
- Age:6-10 Years Old
Features:
- ExteriorBrick
- HeatingHeating Included, Forced Air, Gas
- Sewer/Water SystemsWater Included
- AmenitiesConcierge, Games Room, Gym, Rooftop Deck/Garden, Sauna, Visitor Parking
- Lot FeaturesPrivate Entrance, Arts Centre, Hospital, Public Transit, Rec Centre, School
- Extra FeaturesCommon Elements Included
- CaveatsApplication Required, Deposit Required, Credit Check, Employment Letter, Lease Agreement, References Required
Listing Contracted With: ROYAL LEPAGE TERREQUITY REALTY
Description
Discover this breathtaking, spa-inspired 1-bedroom plus den, 1-bathroom condo located in the vibrant heart of Toronto's Entertainment District. Offering a boutique lifestyle with contemporary architecture designed for gracious living, this unit is steps away from TTC bus/subway stations, the Rogers Centre, and excellent dining options. Boasting bright and spacious interiors spanning approximately 598 square feet, the den can easily serve as a second bedroom. Enjoy the perfect location in Toronto's Entertainment District, with proximity to King West, the Financial District, Queen West, and the Rogers Centre. Plus, indulge in 5-star amenities for the ultimate urban living experience.
Highlights
5 Star Amenities include: Gym, Yoga Studio, 24 Hr Concierge, Kids Play Zone, Work/Study Room, BBQ Patio & more
Want to learn more about 321-8 Mercer St (King St/John St)?

Toronto Condo Team Sales Representative - Founder
Right at Home Realty Inc., Brokerage
Your #1 Source For Toronto Condos
Rooms
Real Estate Websites by Web4Realty
https://web4realty.com/

