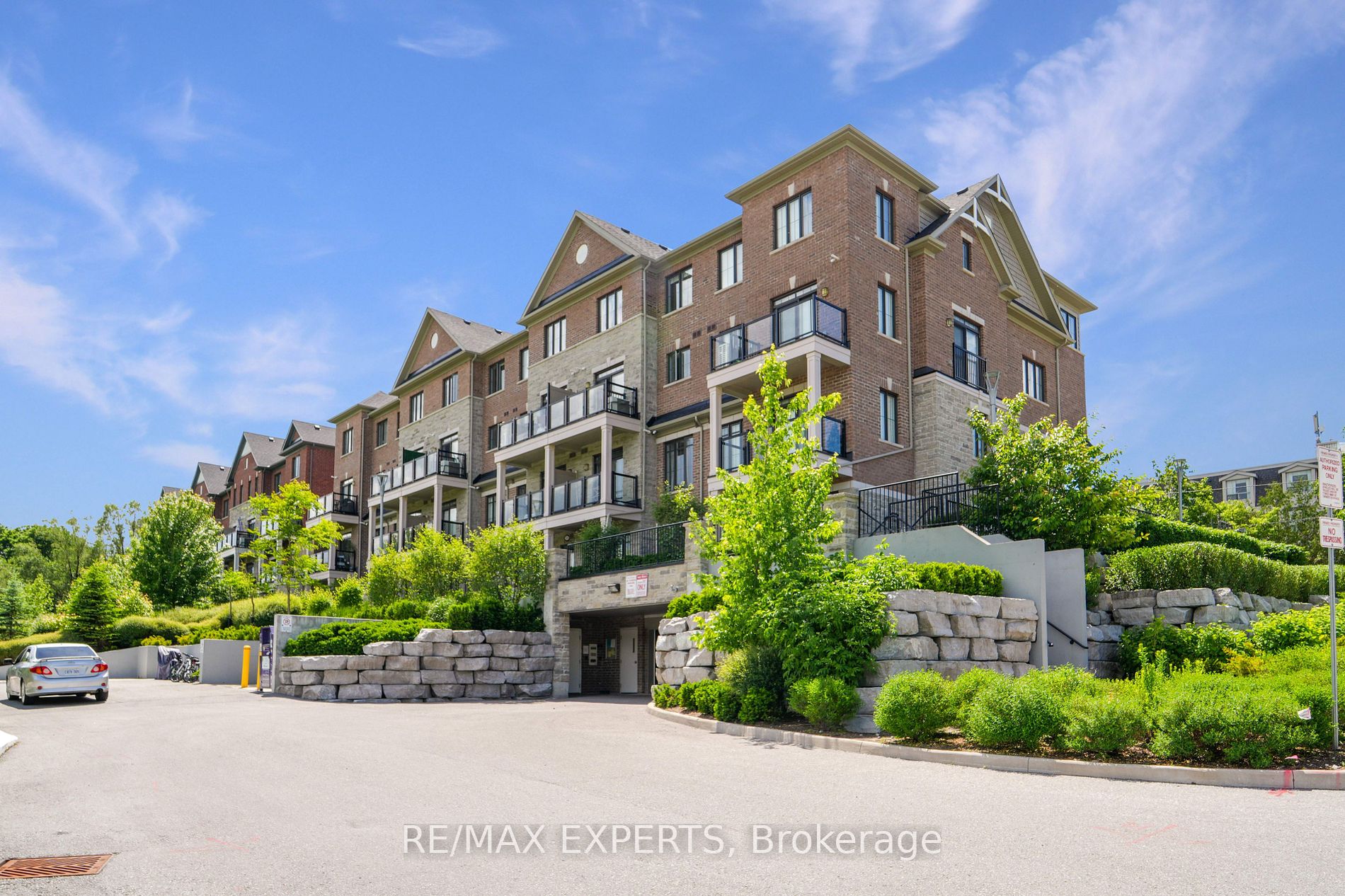
321-199 Pine Grove Rd (Islington / Langstaff)
Price: $799,999
Status: For Sale
MLS®#: N9014714
- Tax: $3,146.78 (2023)
- Maintenance:$414
- Community:Islington Woods
- City:Vaughan
- Type:Condominium
- Style:Condo Townhouse (Bungalow)
- Beds:2
- Bath:2
- Size:1000-1199 Sq Ft
- Garage:Underground
- Age:6-10 Years Old
Features:
- ExteriorBrick, Stone
- HeatingForced Air, Gas
- Lot FeaturesGrnbelt/Conserv, Place Of Worship, Public Transit, Ravine, River/Stream, School
- Extra FeaturesCommon Elements Included
Listing Contracted With: RE/MAX EXPERTS
Description
Welcome To Riverside In Pine Grove! This Stunning Bungalow-Style Condo Townhouse Provides 2 Bedrooms / 2 Full Baths, 1,076 Sq Ft (As Per iGuide Floor Plan) Spread Out Amongst One Level, And Includes One Parking & One Locker! Open Concept Layout! Picturesque Views Looking Out Onto The Humber River, & Conservation, From Your Private Patio! This Property Boasts Many Upgrades Such As 9Ft Smooth Ceilings, Upgraded Engineered Hardwood Flooring Throughout, High-End Stainless Steel Appliances, Upgraded Custom Cabinetry With Breakfast Island & Pendant Lighting, Quartz Countertops & Ceramic Backsplash! Tons Of Natural Light & Breathtaking Views! Conveniently Situated Right Next To The Elevator Lobby, Which Makes Access To-&-From The Underground Parking Garage A Breeze! Only A Neighbouring Unit On One Side! The Humber River Is At Your Doorstep! Within Walking Distance To Public Transit, And Close Proximity To Market Lane, Schools, Parks, Shopping, Highways 400/407/427, Vaughan Metropolitan Centre, & All Of The Great Amenities Woodbridge Has To Offer!
Want to learn more about 321-199 Pine Grove Rd (Islington / Langstaff)?

Toronto Condo Team Sales Representative - Founder
Right at Home Realty Inc., Brokerage
Your #1 Source For Toronto Condos
Rooms
Real Estate Websites by Web4Realty
https://web4realty.com/

