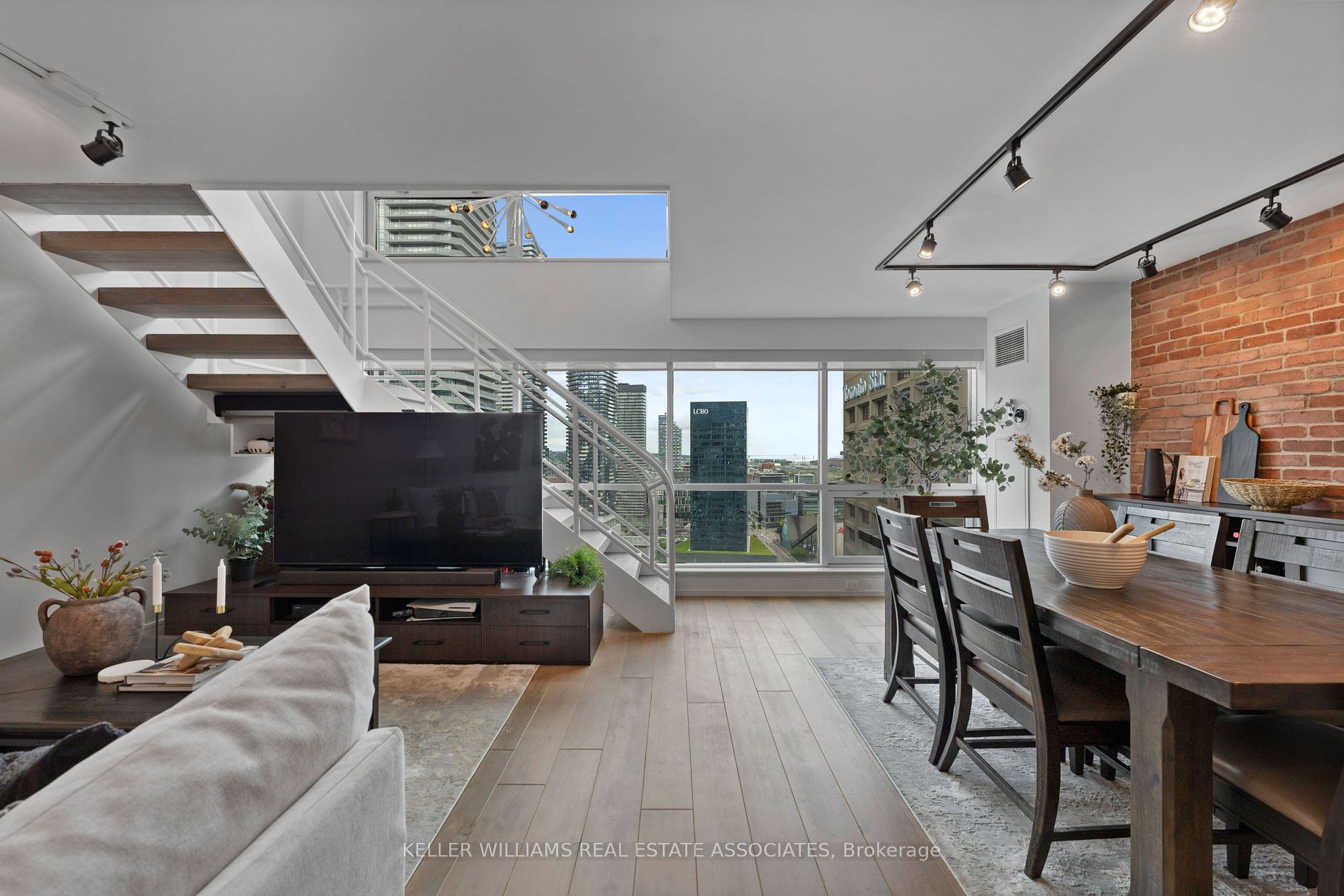
3209-10 Yonge St (Queens Quay W / Yonge St)
Price: $899,000
Status: Sale Pending
MLS®#: C8476066
- Tax: $3,605.05 (2024)
- Maintenance:$1,206.81
- Community:Waterfront Communities C1
- City:Toronto
- Type:Condominium
- Style:Condo Apt (2-Storey)
- Beds:1+1
- Bath:2
- Size:1000-1199 Sq Ft
- Garage:Underground
Features:
- ExteriorConcrete
- HeatingHeating Included, Forced Air, Gas
- Sewer/Water SystemsWater Included
- AmenitiesGym, Indoor Pool, Outdoor Pool, Party/Meeting Room, Rooftop Deck/Garden, Squash/Racquet Court
- Lot FeaturesHospital, Lake/Pond, Park, Place Of Worship, Public Transit, Rec Centre
- Extra FeaturesCable Included, Common Elements Included, Hydro Included
Listing Contracted With: KELLER WILLIAMS REAL ESTATE ASSOCIATES
Description
Welcome to this completely renovated, rarely offered, and unique 2-storey condo in one of Toronto's premier buildings. As you enter the unit you are greeted by an extremely bright & spacious layout highlighted by floor-to-ceiling windows and spectacular views of both Lake Ontario & Toronto Skyline. This condo features 1066 sq. ft. of living space and includes 1+1 bedrooms to go along with 2 newly renovated bathrooms. The kitchen features stainless steel appliances and a waterfall breakfast bar. An eat-in dining room is complete with a brand new built-in sideboard/bar matching the TV console table. The family room also boasts a wireless Sonos speaker system making this home the perfect place to entertain. The primary bedroom has a large custom walk-in closet and a 3 piece ensuite. Both bathrooms feature heated floors and spa-like finishes. Enjoy the spectacular views while you work from home at your custom built-in desks. Maintenance fees are all-inclusive!! The amenities in the building will make you feel like you live in a hotel. From the indoor and outdoor pool (under $2.1M renovation), squash courts, large gym, golf simulator, party rooms, recently renovated rooftop sky lounge, games room, kids room, and the list goes on! Situated in a prime location on the Harbourfront, you won't want to miss this one!
Want to learn more about 3209-10 Yonge St (Queens Quay W / Yonge St)?

Toronto Condo Team Sales Representative - Founder
Right at Home Realty Inc., Brokerage
Your #1 Source For Toronto Condos
Rooms
Real Estate Websites by Web4Realty
https://web4realty.com/

