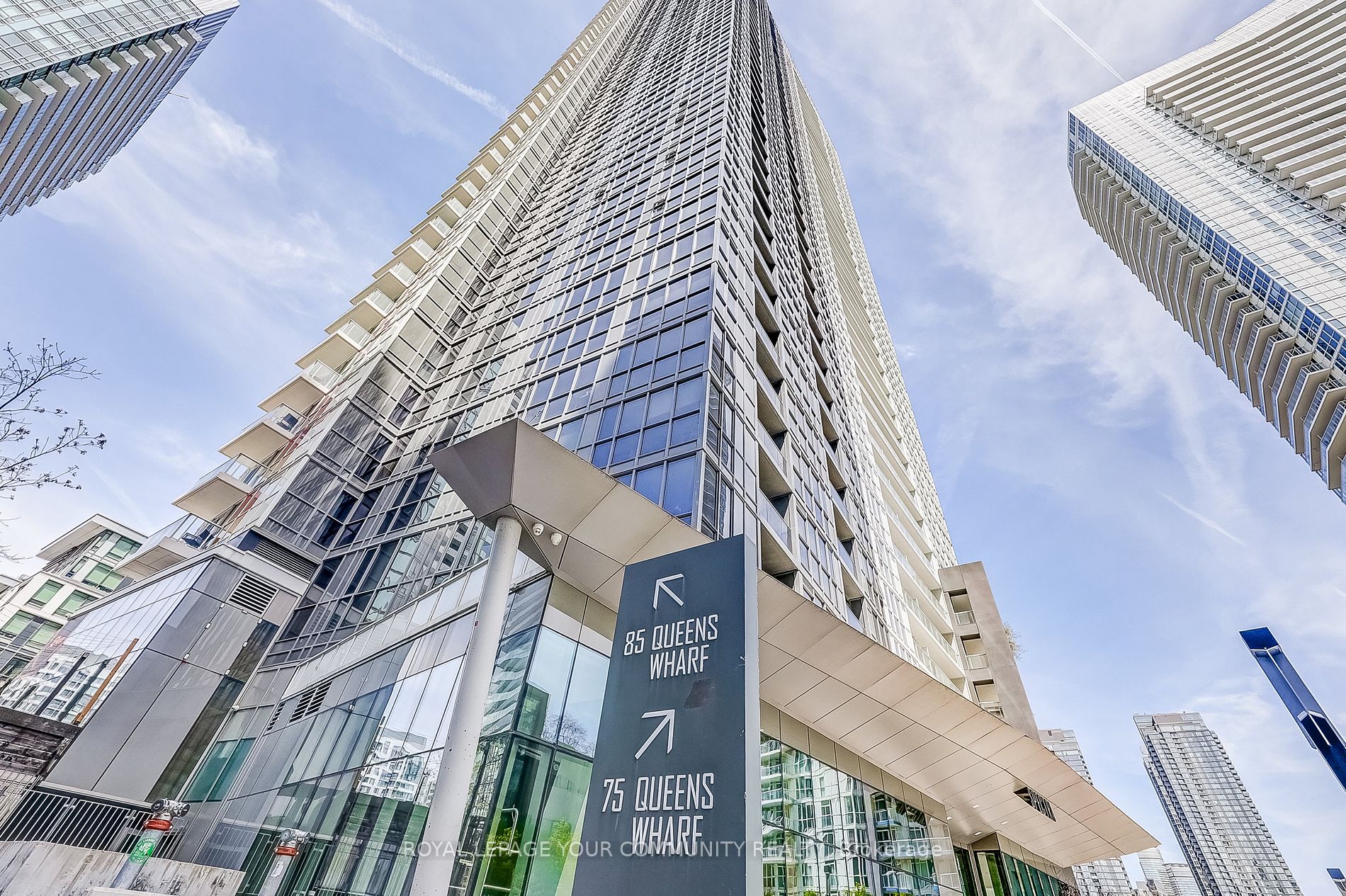
3208-85 Queens Wharf Rd (Bathurst St And Fort York)
Price: $495,000
Status: For Sale
MLS®#: C8312190
- Tax: $1,758.96 (2023)
- Maintenance:$315.63
- Community:Waterfront Communities C1
- City:Toronto
- Type:Condominium
- Style:Condo Apt (Apartment)
- Bath:1
- Size:0-499 Sq Ft
Features:
- ExteriorConcrete
- HeatingHeating Included, Forced Air, Gas
- Sewer/Water SystemsWater Included
- AmenitiesBbqs Allowed, Concierge, Exercise Room
- Extra FeaturesCommon Elements Included
Listing Contracted With: ROYAL LEPAGE YOUR COMMUNITY REALTY
Description
Opportunity is knocking! Are you tired of paying for someone else's mortgage? This is your opportunity to build your new/existing real estate portfolio. Here we have a 438 sqft Studio Unit in the Spectra Condo By Concord Adex. Located in the heart of Downtown Toronto! Close To TTC, Steps From Major Banks (TD), Restaurants, Grocery (Loblaws, Starbucks) retail Stores, Library, Parks, the lake, & much more! This unit is functional and versatile with the space organizer. Enjoy the great views from the Juliet balcony including the CN Tower, green space, city skylines. The Building is equipped with multi Floors Of amazing Amenities. to name a few: indoor Pool, Hot Tub, Gym, Indoor Basketball Court, massage room, movie room. Rooftop Bbq, 24/7 Concierge & Security With Ample Visitor Parking. Do not Miss Out On This Great Unit, what are you waiting for? Do not wait to buy real estate, buy real estate and wait!
Want to learn more about 3208-85 Queens Wharf Rd (Bathurst St And Fort York)?

Toronto Condo Team Sales Representative - Founder
Right at Home Realty Inc., Brokerage
Your #1 Source For Toronto Condos
Rooms
Real Estate Websites by Web4Realty
https://web4realty.com/

