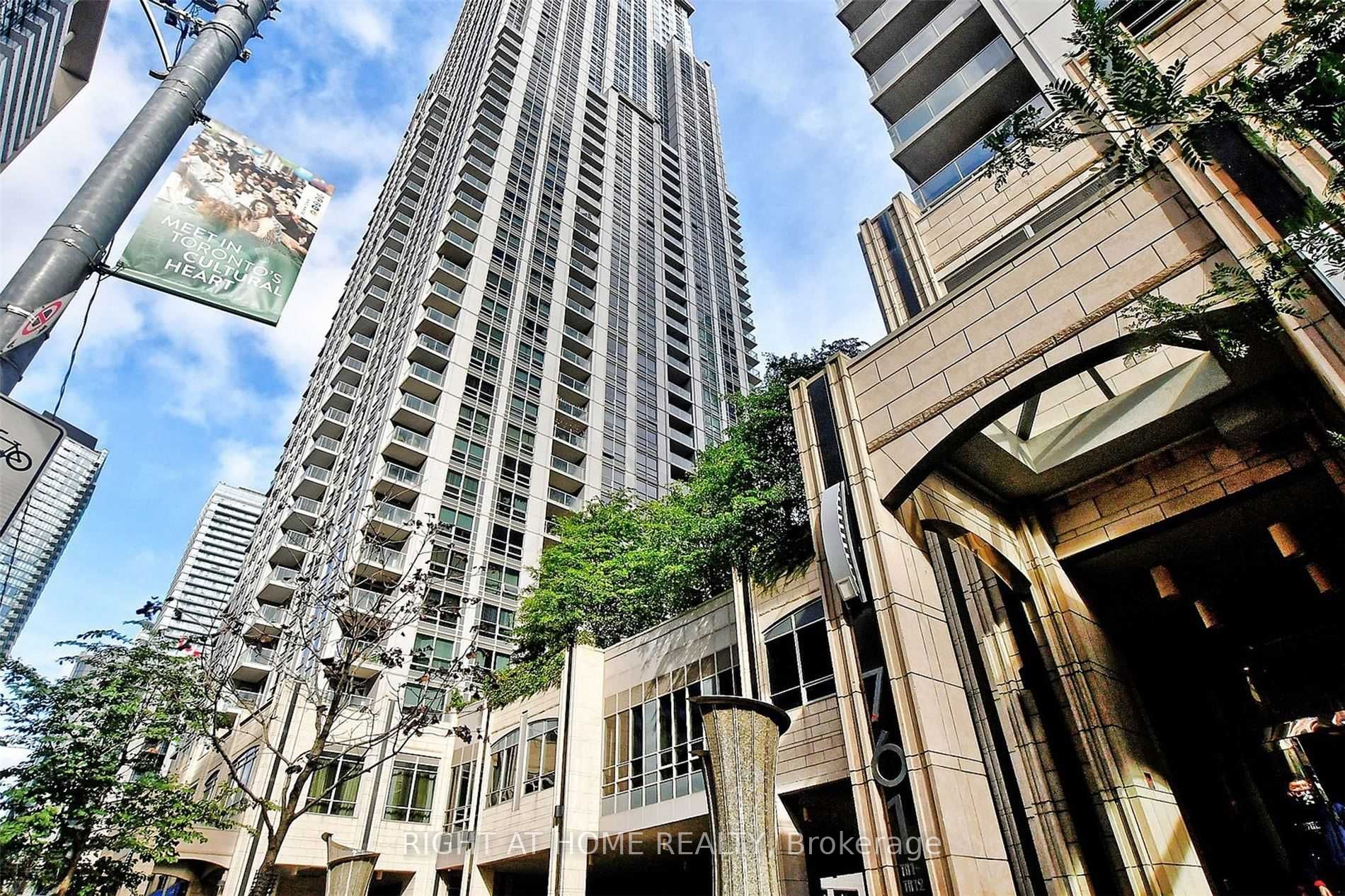
3207-763 Bay St (Bay/College)
Price: $3,400/Monthly
Status: For Rent/Lease
MLS®#: C9013131
- Community:Bay Street Corridor
- City:Toronto
- Type:Condominium
- Style:Condo Apt (Apartment)
- Beds:1+1
- Bath:2
- Size:700-799 Sq Ft
- Garage:Underground
Features:
- ExteriorConcrete
- HeatingHeating Included, Forced Air, Gas
- Sewer/Water SystemsWater Included
- AmenitiesConcierge, Guest Suites, Gym, Indoor Pool, Party/Meeting Room, Sauna
- Lot FeaturesHospital, Park, Public Transit, School
- Extra FeaturesFurnished, Common Elements Included, Hydro Included
- CaveatsApplication Required, Deposit Required, Credit Check, Employment Letter, Lease Agreement, References Required
Listing Contracted With: RIGHT AT HOME REALTY
Description
Welcome To 763 Bay St Unit 3207! This Beautifully Furnished 1+1 Solarium Condo Offers 760 Sqft Of Luxurious Living Space With Two Bathrooms, Including An Ensuite For Added Privacy. The Unit Features A Modern Design, Spacious Layout, And A Private Balcony For Relaxation. Located In The Heart Of Downtown, You're Steps Away From The College Park Shopping Complex, Grocery Stores, Dining Options, And The University Of Toronto. The Building Offers Top-Notch Amenities, Including A Fitness Center, Indoor Pool, Sauna, Party Room, And 24-Hour Concierge Service. Perfect For Professionals Or Students Seeking A Convenient And Stylish Home. Ready To Move-In!
Highlights
S/S Fridge, S/S Stove, Dishwasher, Over The Range Microwave, Washer & Dryer. All Existing Window Coverings And Elfs. One Parking Included. Furnished Unit.
Want to learn more about 3207-763 Bay St (Bay/College)?

Toronto Condo Team Sales Representative - Founder
Right at Home Realty Inc., Brokerage
Your #1 Source For Toronto Condos
Rooms
Real Estate Websites by Web4Realty
https://web4realty.com/

