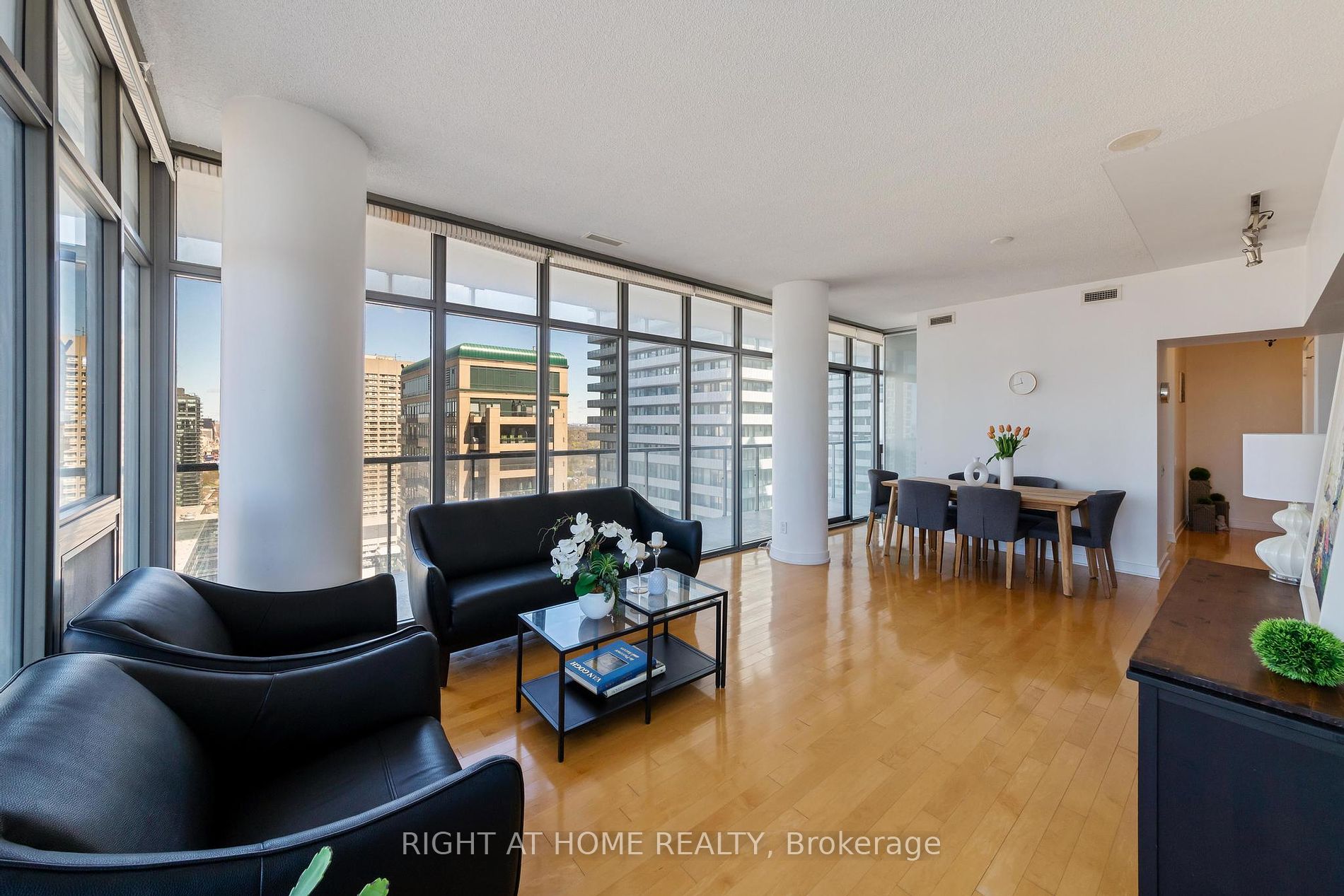
3207-33 Charles St E (Yonge/Bloor)
Price: $3,300/Monthly
Status: For Rent/Lease
MLS®#: C8476926
- Community:Church-Yonge Corridor
- City:Toronto
- Type:Condominium
- Style:Condo Apt (Apartment)
- Beds:2
- Bath:1
- Size:800-899 Sq Ft
- Garage:Underground
- Age:11-15 Years Old
Features:
- ExteriorConcrete
- HeatingHeating Included, Forced Air, Gas
- Sewer/Water SystemsWater Included
- AmenitiesConcierge, Guest Suites, Gym, Outdoor Pool, Party/Meeting Room, Rooftop Deck/Garden
- Lot FeaturesPrivate Entrance
- Extra FeaturesCommon Elements Included
- CaveatsApplication Required, Deposit Required, Credit Check, Employment Letter, Lease Agreement, References Required
Listing Contracted With: RIGHT AT HOME REALTY
Description
Partly Furnished as Picture shows, Best Location And Beautiful Unobstructed View With 2 Bedroom 1 Bath Unit In The Heart Of DowntownToronto. Open Concept Functional Layout. Very Bright With Floor To Ceiling Windows And Sliding DoorTo Balcony, Modern Kitchen With Built In Appliances, Close To Yonge & Bloor Subway Station, Ttc,Restaurants, Shops, And Many More. Partial Furnished And Building Amenities Included.
Highlights
Refrigerator, Stove, Dishwasher, Microwave/Hood Fan, Washer & Dryer. Partly Funished Dining TableAnd Chairs, Sofa
Want to learn more about 3207-33 Charles St E (Yonge/Bloor)?

Toronto Condo Team Sales Representative - Founder
Right at Home Realty Inc., Brokerage
Your #1 Source For Toronto Condos
Rooms
Real Estate Websites by Web4Realty
https://web4realty.com/

