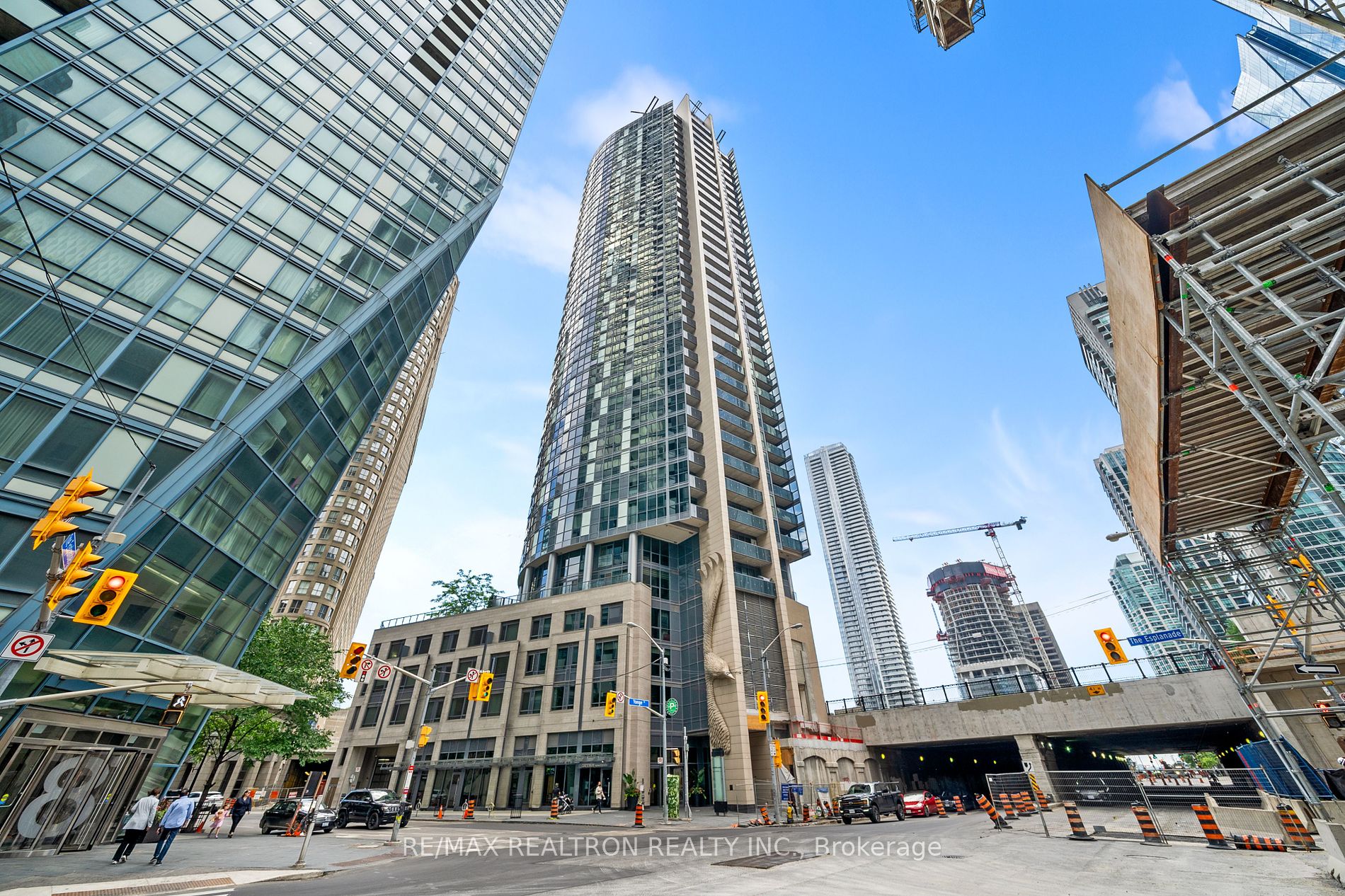
3207-1 The Esplanade Dr (Yonge St. & Front St.)
Price: $2,750/Monthly
Status: For Rent/Lease
MLS®#: C8406958
- Community:Waterfront Communities C8
- City:Toronto
- Type:Condominium
- Style:Condo Apt (Apartment)
- Beds:1+1
- Bath:1
- Size:600-699 Sq Ft
Features:
- InteriorFireplace
- ExteriorConcrete
- HeatingHeating Included, Forced Air, Gas
- Sewer/Water SystemsWater Included
- AmenitiesConcierge, Guest Suites, Gym, Outdoor Pool, Party/Meeting Room, Sauna
- Lot FeaturesPrivate Entrance, Arts Centre, Beach, Hospital, Park, Place Of Worship, Public Transit
- Extra FeaturesCommon Elements Included
- CaveatsApplication Required, Deposit Required, Credit Check, Employment Letter, Lease Agreement, References Required
Listing Contracted With: RE/MAX REALTRON REALTY INC.
Description
The Perfect 1 + 1 Bedroom Condo For Lease On 32nd Floor * Open Concept Eat-In Kitchen W/ Quartz Counters, S/S Appliances & Breakfast Island * Floor To Ceiling Windows * East View Exposure W/ Lots of Sunlight * Large Balcony W/ Direct Access From Living Room * Spacious Bedroom W/ Double Closet * Large Den, Perfect For Office Use or 2nd Bedroom * Prime Location W/ Steps To Waterfront, Financial District, St.Lawrence Market, Union Station, Scotiabank Arena, Shopping, Restaurants, Entertainment & More!
Highlights
Fantastic Building Amenities Include: 24 Hours Concierge, Outdoor Rooftop Terrace W/ Infinity Pool, Lounge Room Area, BQQ & Tanning Deck, Gym, Yoga Studio, Sauna, Theatre Room, Party Room, Guest Suites & More!
Want to learn more about 3207-1 The Esplanade Dr (Yonge St. & Front St.)?

Toronto Condo Team Sales Representative - Founder
Right at Home Realty Inc., Brokerage
Your #1 Source For Toronto Condos
Rooms
Real Estate Websites by Web4Realty
https://web4realty.com/

