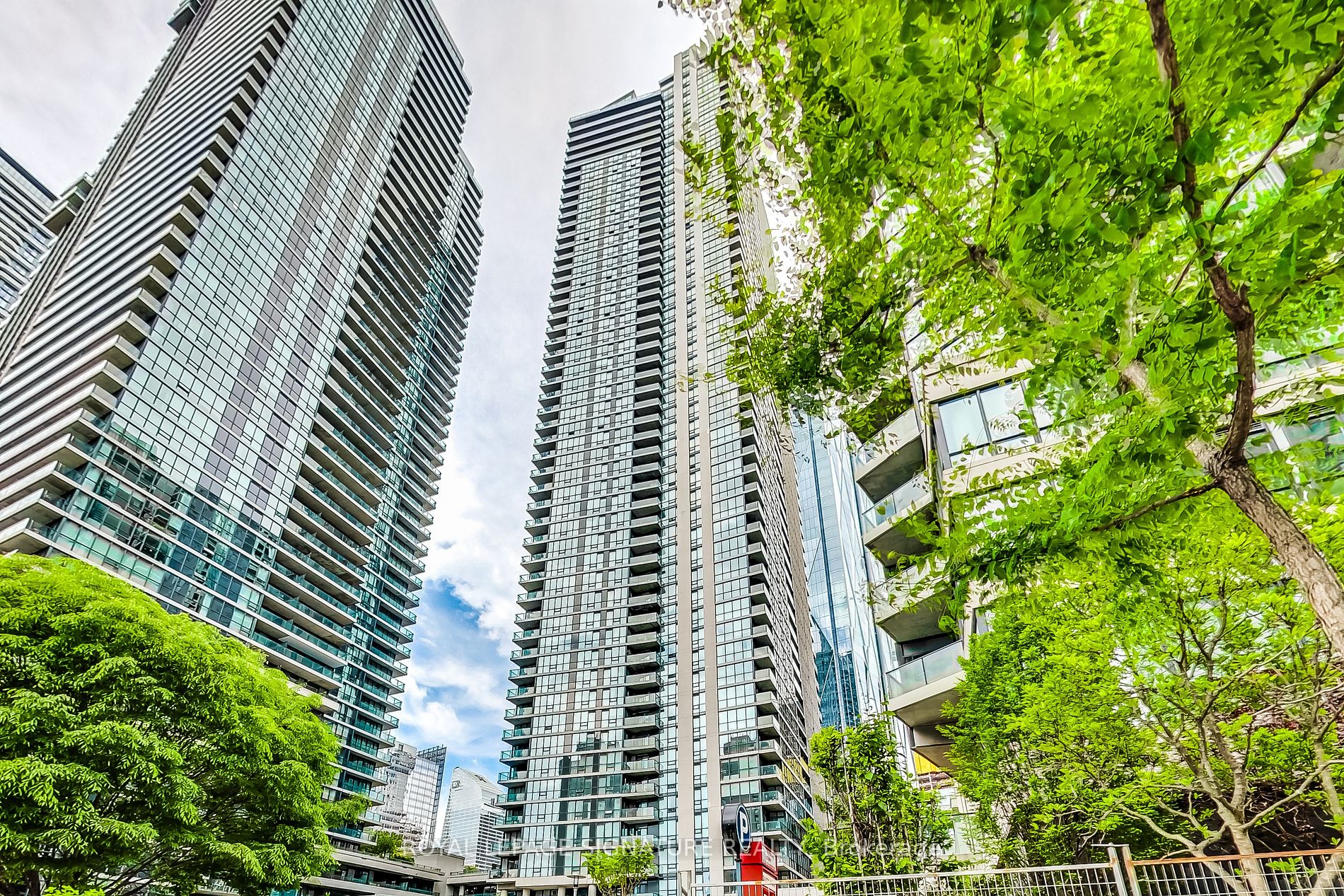
3206-18 Harbour St (Yonge & Harbour)
Price: $599,000
Status: Sale Pending
MLS®#: C8422708
- Tax: $2,679.3 (2024)
- Maintenance:$493.63
- Community:Waterfront Communities C1
- City:Toronto
- Type:Condominium
- Style:Condo Apt (Apartment)
- Beds:1+1
- Bath:1
- Size:600-699 Sq Ft
- Garage:Underground
- Age:11-15 Years Old
Features:
- ExteriorAlum Siding, Concrete
- HeatingHeating Included, Forced Air, Gas
- Sewer/Water SystemsWater Included
- AmenitiesBbqs Allowed, Bike Storage, Concierge, Guest Suites, Gym, Indoor Pool
- Lot FeaturesClear View, Lake Access, Park, Public Transit, School, Waterfront
- Extra FeaturesPrivate Elevator, Common Elements Included
Listing Contracted With: ROYAL LEPAGE SIGNATURE REALTY
Description
Your Chance To Covet Success On Harbour. This Pinnacle Community Offers One Of The Most Detail-Oriented Amenities Any Condo Has To Showcase In Toronto. One Of The Most Efficiently Planned 1+Den Leads With Functional Large Den For Work-At-Home NeedsOr Can Act As Guest Suite. Floor-To-Ceiling Windows Bring In An Abundance Of Light In Both Living Space And Oversized Bedroom.Open Concept Kitchen Provides Full-Sized Appliances For Your Cooking Ambitions To Be Savoured On Your Private Balcony. Minutes To Toronto's Landmarks, Union Station, Financial District, St Lawrence Market - You Name It. Be Sure To Check Out Virtual Tour - This Home Checks All The Boxes - Just Move In And Enjoy!
Highlights
Suite Includes 1 Parking Spot, 1 Locker. Full-Sized Stainless Steel Kitchen Appliances - Stove, Fridge, Microwave/Hood Fan Combo,Dishwasher, Washer/Dryer, All Electrical Lighting Fixtures (New Bathroom Vanity), and Window Coverings.
Want to learn more about 3206-18 Harbour St (Yonge & Harbour)?

Toronto Condo Team Sales Representative - Founder
Right at Home Realty Inc., Brokerage
Your #1 Source For Toronto Condos
Rooms
Real Estate Websites by Web4Realty
https://web4realty.com/

