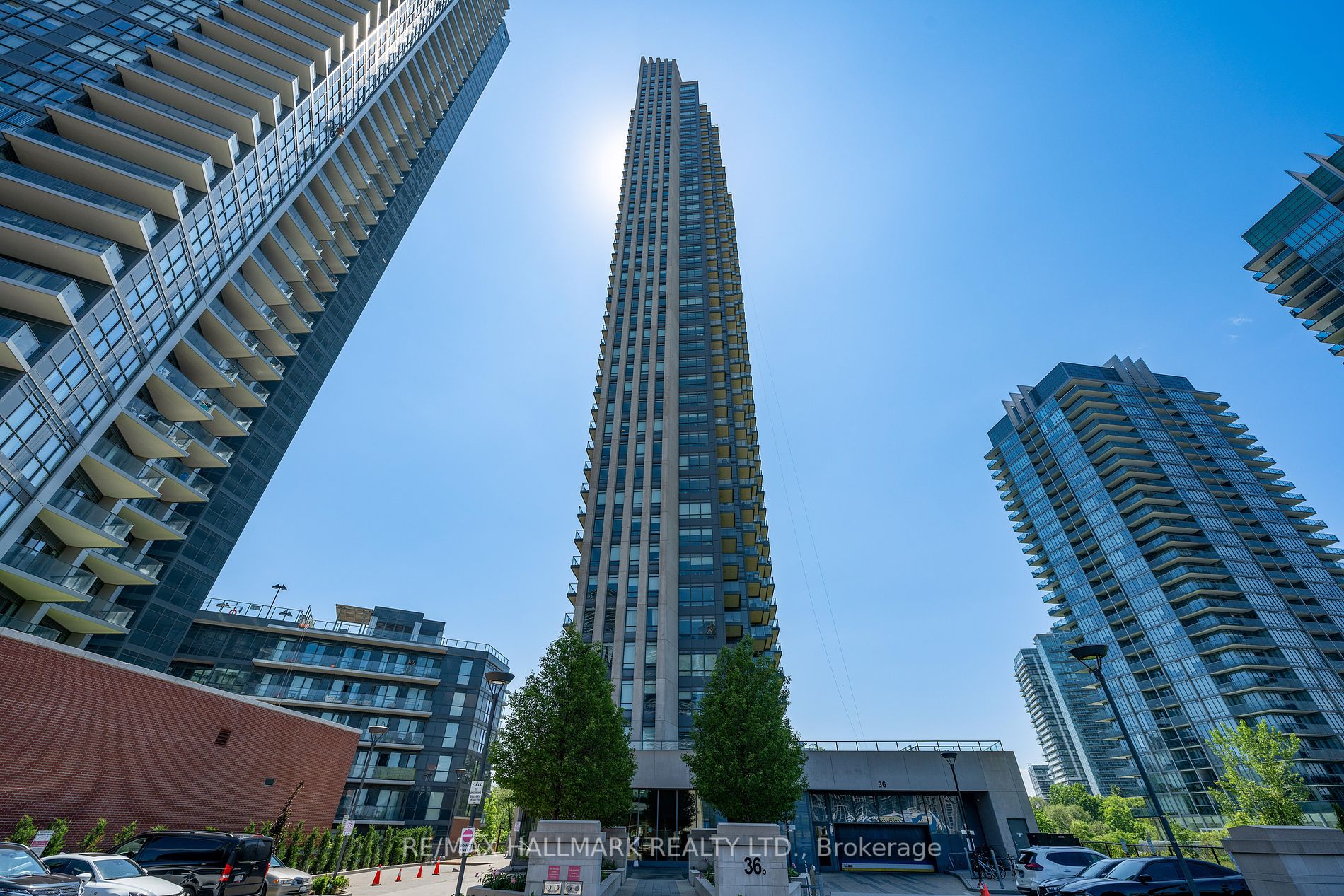
3205-36 Park Lawn Rd (Lake Shore/Park Lawn)
Price: $754,900
Status: For Sale
MLS®#: W8444400
- Tax: $3,164.81 (2023)
- Maintenance:$667.57
- Community:Mimico
- City:Toronto
- Type:Condominium
- Style:Condo Apt (Apartment)
- Beds:2
- Bath:2
- Size:800-899 Sq Ft
- Garage:Underground
Features:
- ExteriorConcrete
- HeatingHeating Included, Forced Air, Gas
- Sewer/Water SystemsWater Included
- AmenitiesBbqs Allowed, Bike Storage, Guest Suites, Gym, Party/Meeting Room, Rooftop Deck/Garden
- Lot FeaturesGrnbelt/Conserv, Lake/Pond, Marina, Park, Public Transit, School
- Extra FeaturesCommon Elements Included
Listing Contracted With: RE/MAX HALLMARK REALTY LTD.
Description
*Wow*Absolutely Stunning Luxury Dream Condo In The Heart Of Mimico's Humber Bay Park Neighbourhood*Amazing Corner Suite With 2 Bedrooms, 2 Bathrooms & 2 Walk-Out Balconies!*Breathtaking Scenic Skyline Panoramic Views Of North, West & South Overlooking Humber Bay Conservation & Lake Ontario's Waterfront*Fantastic Open Concept Layout Perfect For Entertaining Family & Friends With Large Walk-Out Balconies From Kitchen, Dining Room & Living Rooms!*Gorgeous Gourmet Chef Inspired Kitchen With Built-In Stainless Steel Appliances, Quartz Counters, Custom Backsplash, Breakfast Bar & Pantry*Stunning Laminate Flooring Throughout*Amazing Master Retreat With 4 Piece Ensuite*Beautiful Guest Bathroom With Glass Shower & Custom Lighting*1 Underground Parking + 1 Locker Included!*Enjoy 5-Star Amenities: Concierge, Security System, Gym, Outdoor Patio, Rooftop Deck, Party Room, Bike Storage & Guest Suites!*Close To All Amenities: Beach, Parks, Walking & Biking Trails, Grocery, Gas, Restaurants, Transit, Marina, Gardner Expressway & The Best Part...The Big Top Location Of Cirque Du Soleil!*Don't Miss Out On This Stunning Beauty!*
Highlights
*Best Location*Best Value*Experience Modern Living At Key West Condos With Elegance & Nature At Your Doorstep*Very Walkable, Very Bikeable, Good Transit*82% Walk Score*78% Bike Score*65% Transit Score*
Want to learn more about 3205-36 Park Lawn Rd (Lake Shore/Park Lawn)?

Toronto Condo Team Sales Representative - Founder
Right at Home Realty Inc., Brokerage
Your #1 Source For Toronto Condos
Rooms
Real Estate Websites by Web4Realty
https://web4realty.com/

