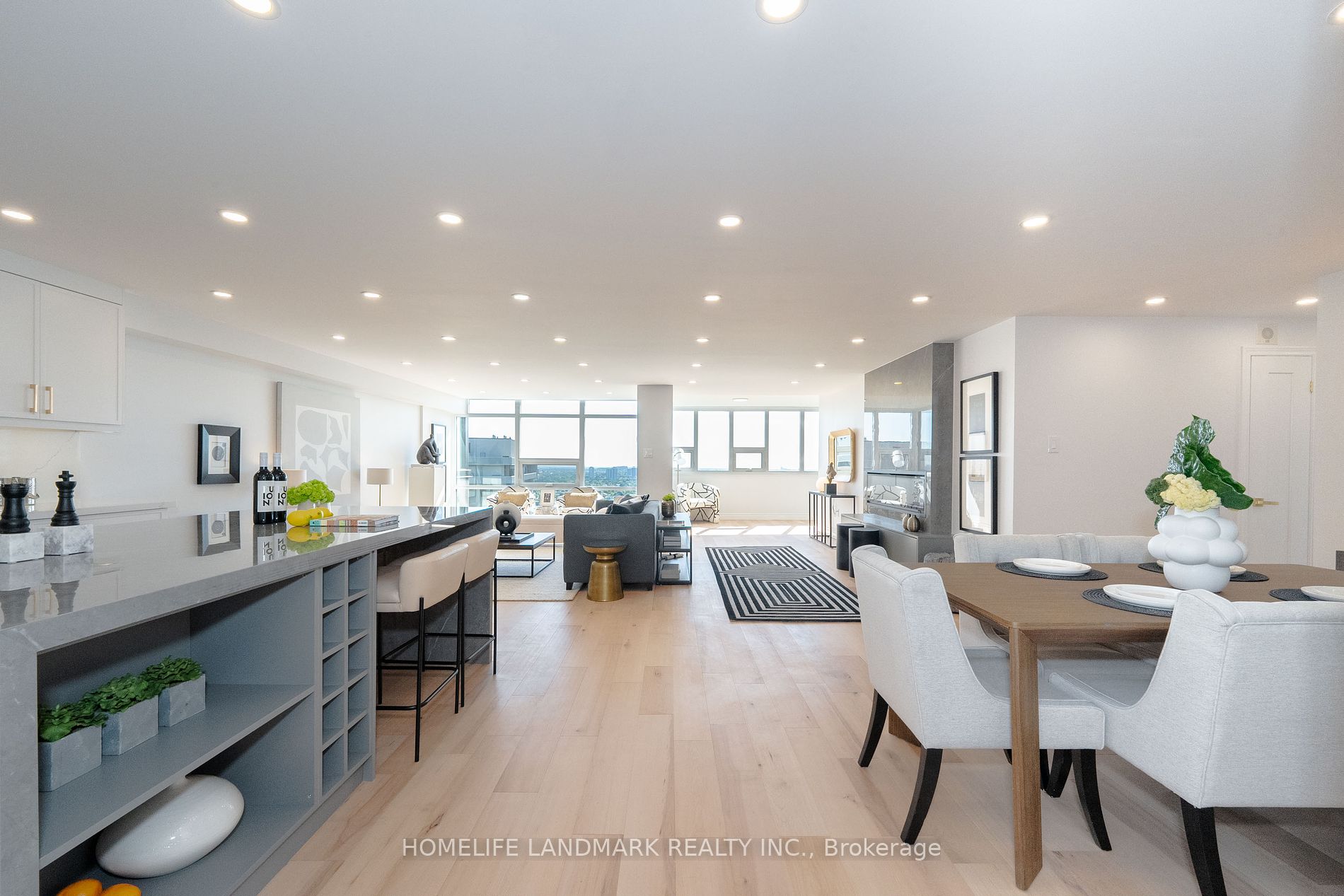
3204-3303 Don Mills Rd (Finch Ave E & Don Mills Rd)
Price: $998,000
Status: For Sale
MLS®#: C9013361
- Tax: $2,425 (2023)
- Maintenance:$1,432.05
- Community:Don Valley Village
- City:Toronto
- Type:Condominium
- Style:Condo Apt (Apartment)
- Beds:2
- Bath:2
- Size:1800-1999 Sq Ft
- Garage:Underground
- Age:31-50 Years Old
Features:
- InteriorFireplace
- ExteriorConcrete
- HeatingHeating Included, Fan Coil, Gas
- Sewer/Water SystemsWater Included
- AmenitiesExercise Room, Gym, Indoor Pool, Party/Meeting Room, Tennis Court
- Extra FeaturesPrivate Elevator, Cable Included, Common Elements Included, Hydro Included
Listing Contracted With: HOMELIFE LANDMARK REALTY INC.
Description
Welcome to the luxurious Tridel Building at Skymark 1! This unit has been fully renovated and custom designed, offering a spectacular unobstructed city view. This unit also comes with 2 parking spots, ensuite locker room. This Spacious Unit Features High-Quality Finishes, Large Kitchen W Huge Sintered Stone Island, Brand New Appliance, Glass Shower Bathroom, Waterproof Engineered Hardwood Floor, Fireplace, TV Wall, Dropped Ceiling&More! Condo fee includes Heat, Electricity, Water, High Speed Internet, Fabulous Amenities,Tennis Courts,Indoor&Outdoor Pools,Billiard Rm,Gym,Squash court.
Want to learn more about 3204-3303 Don Mills Rd (Finch Ave E & Don Mills Rd)?

Toronto Condo Team Sales Representative - Founder
Right at Home Realty Inc., Brokerage
Your #1 Source For Toronto Condos
Rooms
Real Estate Websites by Web4Realty
https://web4realty.com/

