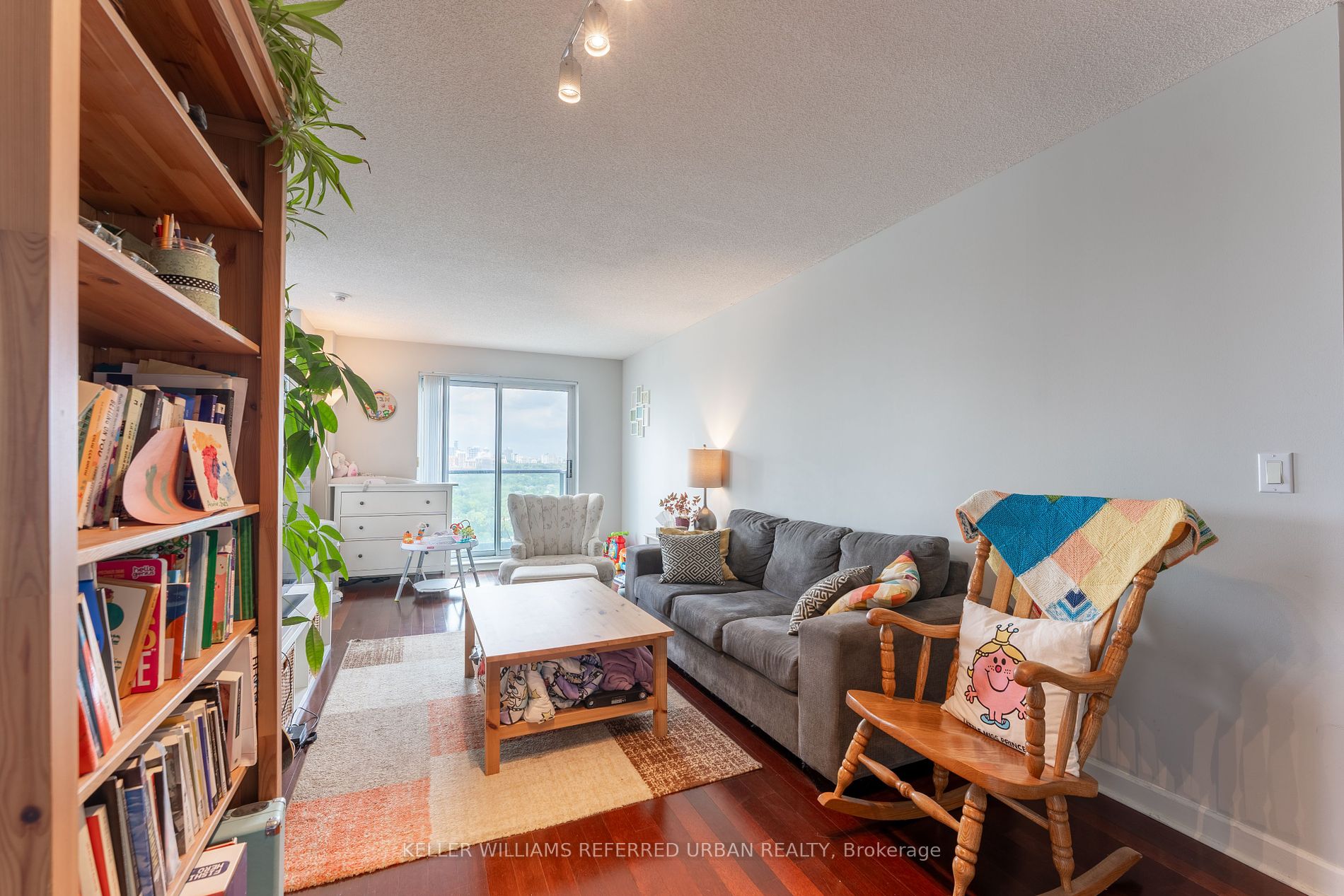
3202-8 Park Rd (Bloor St and Yonge)
Price: $3,450/Monthly
Status: For Rent/Lease
MLS®#: C9031490
- Community:Rosedale-Moore Park
- City:Toronto
- Type:Condominium
- Style:Condo Apt (Apartment)
- Beds:2
- Bath:2
- Size:800-899 Sq Ft
- Garage:Underground
Features:
- ExteriorConcrete
- HeatingHeating Included, Forced Air, Gas
- Sewer/Water SystemsWater Included
- AmenitiesConcierge, Media Room, Party/Meeting Room, Rooftop Deck/Garden
- Lot FeaturesClear View, Library, Public Transit, Ravine
- Extra FeaturesPrivate Elevator, Common Elements Included, Hydro Included
- CaveatsApplication Required, Deposit Required, Credit Check, Employment Letter, Lease Agreement, References Required
Listing Contracted With: KELLER WILLIAMS REFERRED URBAN REALTY
Description
Luxury condo downtown. Spacious suite with panoramic views overlooking Rosedale Valley. Building amenities include: Concierge, Media Room, Party/Meeting Room, Rooftop deck and Security guard. Library, Ravine, shops and direct access to Bloor Subway Stn. All nearby! 1 Parking spot included.
Highlights
Included for tenant's use: Stainless steel appliances (fridge, dishwasher, range hood), washer/dryer, light fixtures, window cover, 1 parking included (Spot 56)
Want to learn more about 3202-8 Park Rd (Bloor St and Yonge)?

Toronto Condo Team Sales Representative - Founder
Right at Home Realty Inc., Brokerage
Your #1 Source For Toronto Condos
Rooms
Real Estate Websites by Web4Realty
https://web4realty.com/

