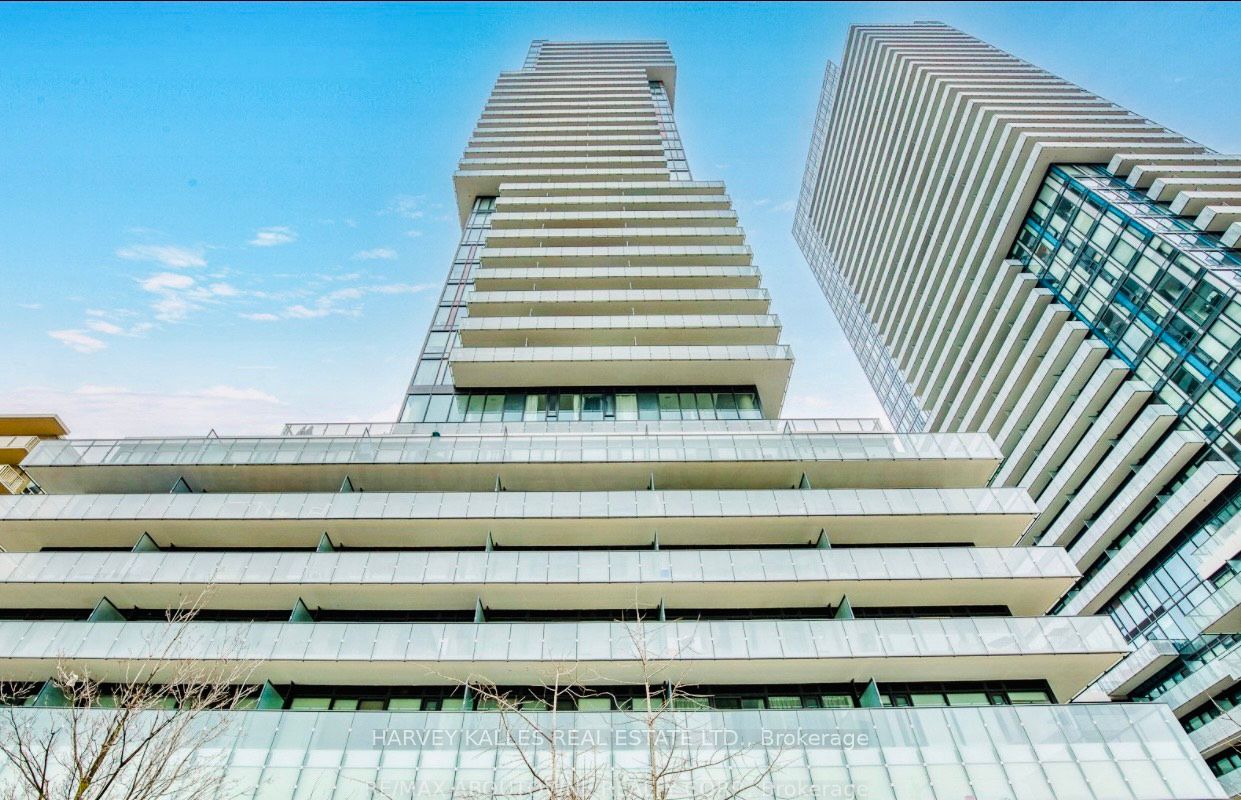
3201-185 Roehampton Ave (Yonge St & Eglinton Ave E)
Price: $3,000/Monthly
Status: For Rent/Lease
MLS®#: C8429694
- Community:Mount Pleasant West
- City:Toronto
- Type:Condominium
- Style:Condo Apt (Apartment)
- Beds:2
- Bath:2
- Size:700-799 Sq Ft
- Garage:Underground
- Age:6-10 Years Old
Features:
- ExteriorBrick
- HeatingForced Air, Gas
- AmenitiesConcierge, Exercise Room, Gym, Outdoor Pool, Recreation Room, Rooftop Deck/Garden
- Lot FeaturesHospital, Library, Park, Public Transit, Rec Centre, School
- Extra FeaturesCommon Elements Included
- CaveatsApplication Required, Deposit Required, Credit Check, Employment Letter, Lease Agreement, References Required
Listing Contracted With: HARVEY KALLES REAL ESTATE LTD.
Description
Desirable Yonge & Eglinton Bright, Gorgeous 2 Bedrooms, 2 Full Bathroom Unit With Breathtaking Beautiful S/W Views Of The CN Tower & Lake. Designer Double Tier Top Kitchen Cabinets, Built-In Appliances. Sunfilled Open Concept Design With The Finest of Finishes, Smooth Ceiling, French Roller Shades. Amazing Amenities - Outdoor Infinity Pool, Hot Tub, Private Cabana Area. Steps To TTC/Yonge & Eglinton Subway Station, Loblaws, LCBO, Restaurants, Shopping, Great Schools (North Toronto CI).
Want to learn more about 3201-185 Roehampton Ave (Yonge St & Eglinton Ave E)?

Toronto Condo Team Sales Representative - Founder
Right at Home Realty Inc., Brokerage
Your #1 Source For Toronto Condos
Rooms
Real Estate Websites by Web4Realty
https://web4realty.com/

