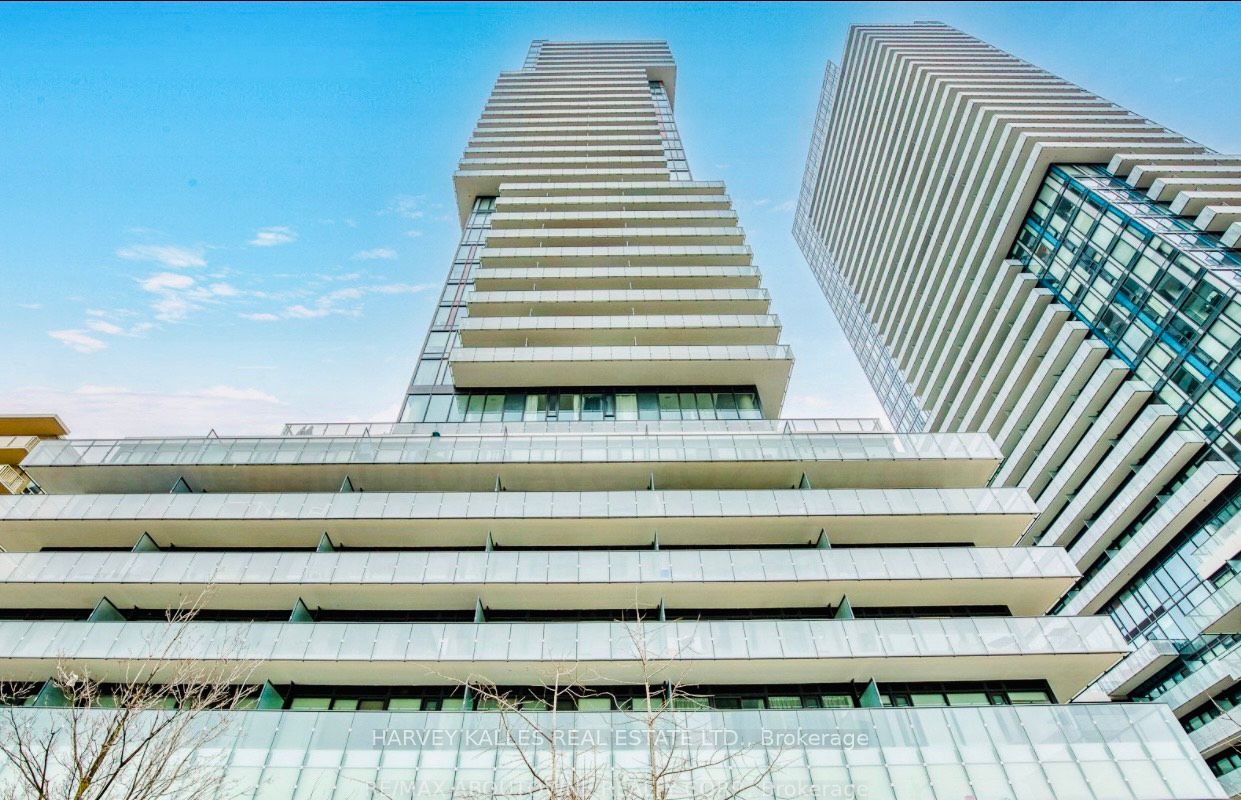
3201-185 Roehampton Ave (Yonge/Eglinton)
Price: $759,000
Status: For Sale
MLS®#: C8401372
- Tax: $3,476.31 (2024)
- Maintenance:$640.87
- Community:Mount Pleasant East
- City:Toronto
- Type:Condominium
- Style:Condo Apt (Apartment)
- Beds:2
- Bath:2
- Size:700-799 Sq Ft
- Garage:Underground
- Age:6-10 Years Old
Features:
- ExteriorConcrete
- HeatingForced Air, Gas
- AmenitiesBike Storage, Concierge, Gym, Outdoor Pool, Party/Meeting Room, Rooftop Deck/Garden
- Lot FeaturesLibrary, Park, Public Transit, Rec Centre, School
- Extra FeaturesCommon Elements Included
Listing Contracted With: HARVEY KALLES REAL ESTATE LTD.
Description
Desirable Yonge/Eglinton gorgeous 2 bedrooms, 2 full bathrooms, 2 lockers unit w/breathtaking SW views - CN Tower & lake. Designer tier top kitchen cabinets, built in appliances. Sunfilled open concept design w/the finest of finishes. Smooth ceilings, French roller shades. Over $10,000 upgrades. Amazing amenities - outdoor Infinity pool, hot tub, private cabana area. Steps to TTC Yonge/Eglinton subway station, Loblaws, LCBO, restaurants, shopping. Great school (North Toronto CI).
Highlights
Fridge, stove, b/i dishwasher, stacked washer and dryer, designer double tier top kitchen cabinets, huge balcony with SW views, 2 lockers, French roller shades.
Want to learn more about 3201-185 Roehampton Ave (Yonge/Eglinton)?

Toronto Condo Team Sales Representative - Founder
Right at Home Realty Inc., Brokerage
Your #1 Source For Toronto Condos
Rooms
Real Estate Websites by Web4Realty
https://web4realty.com/

