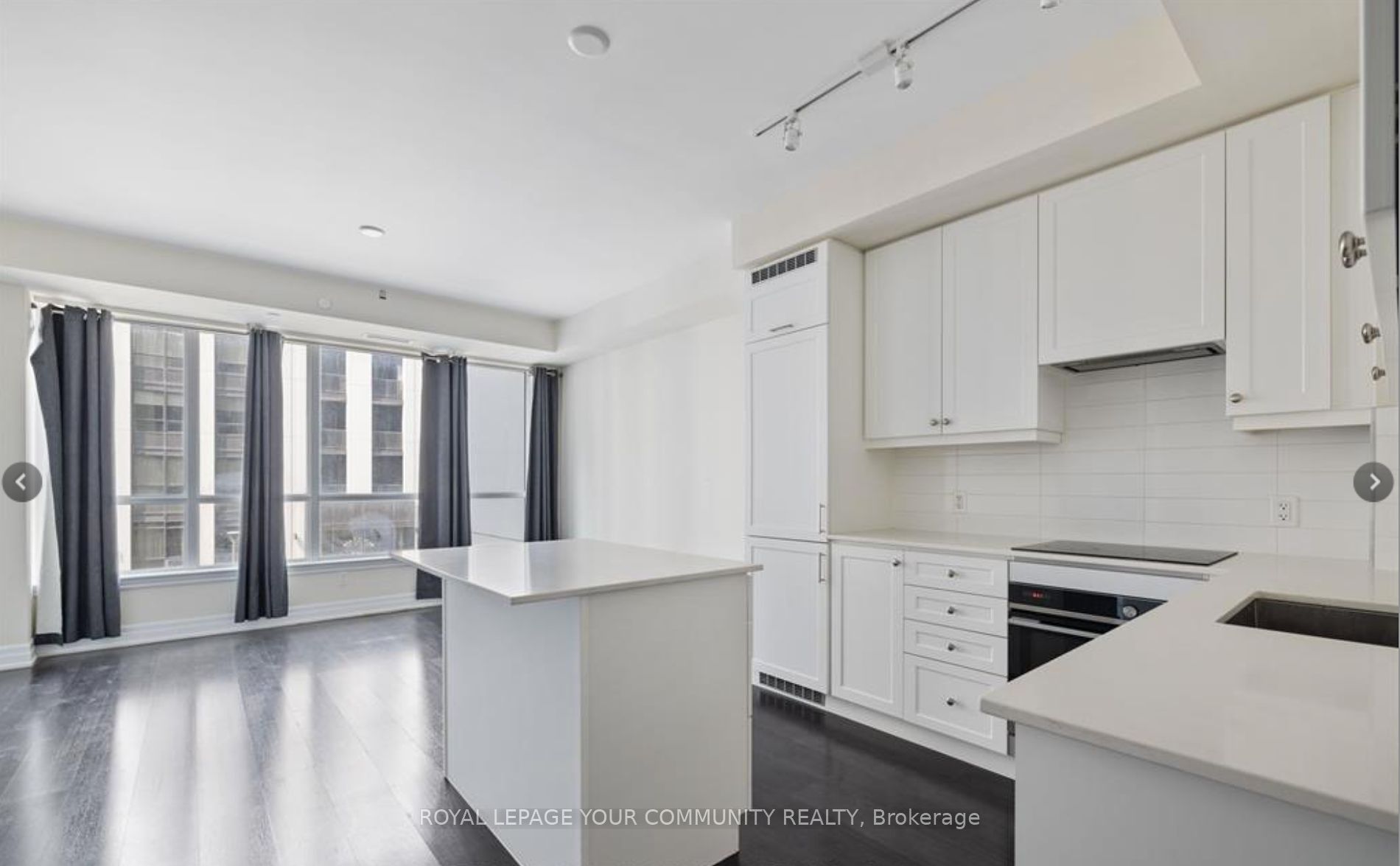
320-9075 Jane St (Jane/Rutherford)
Price: $2,650/Monthly
Status: For Rent/Lease
MLS®#: N8490392
- Community:Concord
- City:Vaughan
- Type:Condominium
- Style:Condo Apt (Apartment)
- Beds:1+1
- Bath:2
- Size:600-699 Sq Ft
- Garage:Underground
- Age:0-5 Years Old
Features:
- ExteriorConcrete
- HeatingHeating Included, Forced Air, Gas
- Sewer/Water SystemsWater Included
- AmenitiesBbqs Allowed, Concierge, Games Room, Gym, Party/Meeting Room
- Lot FeaturesClear View, Golf, Park, Public Transit, School
- Extra FeaturesPrivate Elevator, Common Elements Included
- CaveatsApplication Required, Deposit Required, Credit Check, Employment Letter, Lease Agreement, References Required
Listing Contracted With: ROYAL LEPAGE YOUR COMMUNITY REALTY
Description
Welcome to 9075 Jane Street Unit 320! This sophisticated 1 bedroom+Den suite epitomizes luxury with its stunning modern features, including 9-foot ceilings, warm hardwood flooring, 2 baths, and a designer kitchen with a stone center island and countertops. Enjoy stylish integrated appliances, a contemporary subway tile backsplash, and a 4-piece ensuite with a rainfall showerhead. The open-concept large den is perfect for relaxing, studying, a home office, or additional sleeping area. Additional amenities include 1 parking spot, 1 locker, a 24-hour concierge, a fitness studio, guest suites, a movie theatre, and a party room/bar/lounge. Situated in one of Vaughan's trendiest communities, this location offers unmatched convenience with easy access to three major highways, popular shops and eateries, Canada's Wonderland, Vaughan Mills, sports and entertainment complexes, and more. Plus, the Vaughan City Centre subway is just minutes away.
Highlights
Unit is available after July 19th, 2024 as it is currently tenanted. Tenant is responsible for utilities
Want to learn more about 320-9075 Jane St (Jane/Rutherford)?

Toronto Condo Team Sales Representative - Founder
Right at Home Realty Inc., Brokerage
Your #1 Source For Toronto Condos
Rooms
Real Estate Websites by Web4Realty
https://web4realty.com/

