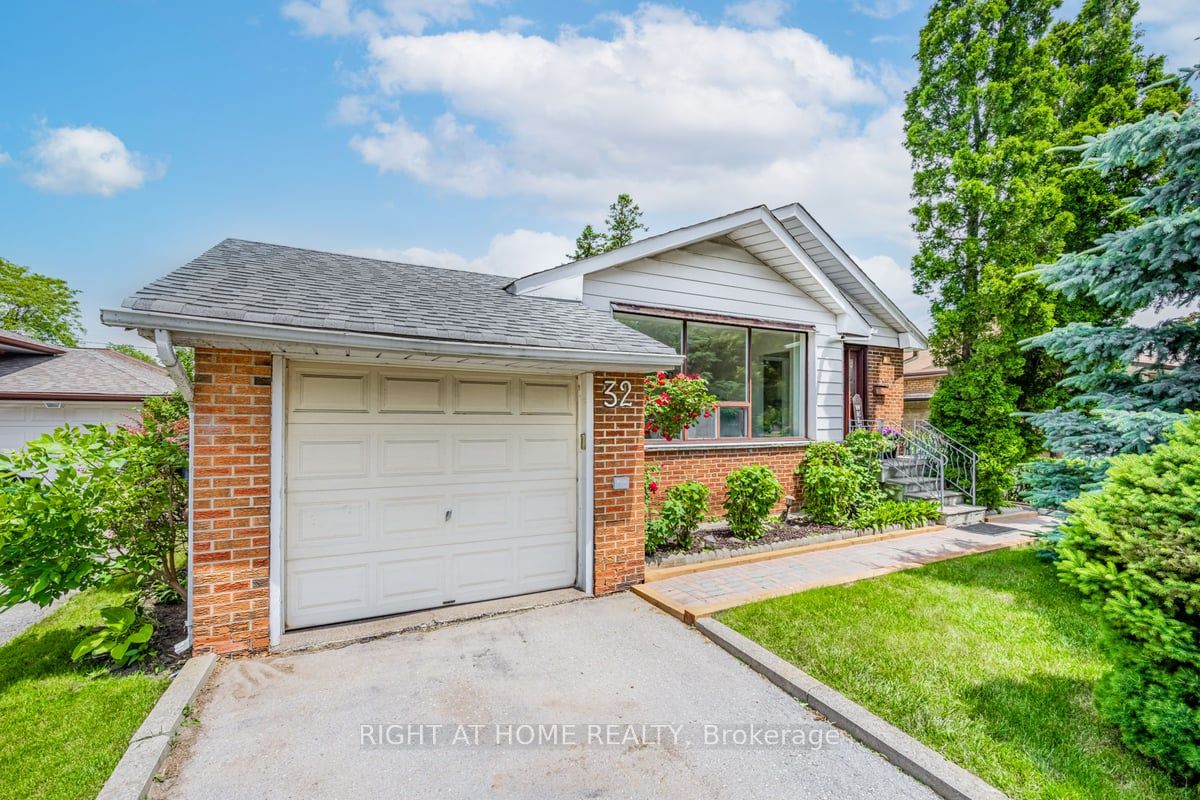
32 Tapley Dr (Martin Grove and The Westway)
Price: $1,098,888
Status: For Sale
MLS®#: W8451908
- Tax: $4,506.32 (2024)
- Community:Willowridge-Martingrove-Richview
- City:Toronto
- Type:Residential
- Style:Detached (Bungalow)
- Beds:3+1
- Bath:2
- Size:1100-1500 Sq Ft
- Basement:Finished (Sep Entrance)
- Garage:Attached (1 Space)
- Age:51-99 Years Old
Features:
- ExteriorBrick
- HeatingForced Air, Gas
- Sewer/Water SystemsPublic, Sewers, Municipal
- Lot FeaturesFenced Yard, Park, Place Of Worship, Public Transit, School
Listing Contracted With: RIGHT AT HOME REALTY
Description
Welcome to 32 Tapley Drive, Etobicoke, Ontario! This charming 3+1-bedroom, 2-bathroom bungalow is nestled in the heart of Martin Grove Gardens Neighborhood, offering a blend of comfort, simplicity, and convenience. As you step inside, you'll be greeted by a spacious and bright living area that radiates a warm and inviting atmosphere. The home boasts three generously sized bedrooms on the main floor, providing ample space for relaxation and personalization. The kitchen layout is functional and is equipped with essential appliances and plenty of storage space. The basement offers an additional Bedroom, a workshop and a separate entrance which provides for potential rental income or in-law/nanny suite. The property also includes a sizeable backyard, perfect for outdoor activities or gardening enthusiasts. Enjoy Easy Access To All The Amenities You Need And Have The Best Of Both Worlds - The Tranquility Of A Peaceful Neighborhood And The Convenience Of City Living. Live in or renovate the possibilities are endless. Don't miss out on the opportunity to make 32 Tapley Drive your new home!'
Want to learn more about 32 Tapley Dr (Martin Grove and The Westway)?

Toronto Condo Team Sales Representative - Founder
Right at Home Realty Inc., Brokerage
Your #1 Source For Toronto Condos
Rooms
Real Estate Websites by Web4Realty
https://web4realty.com/

