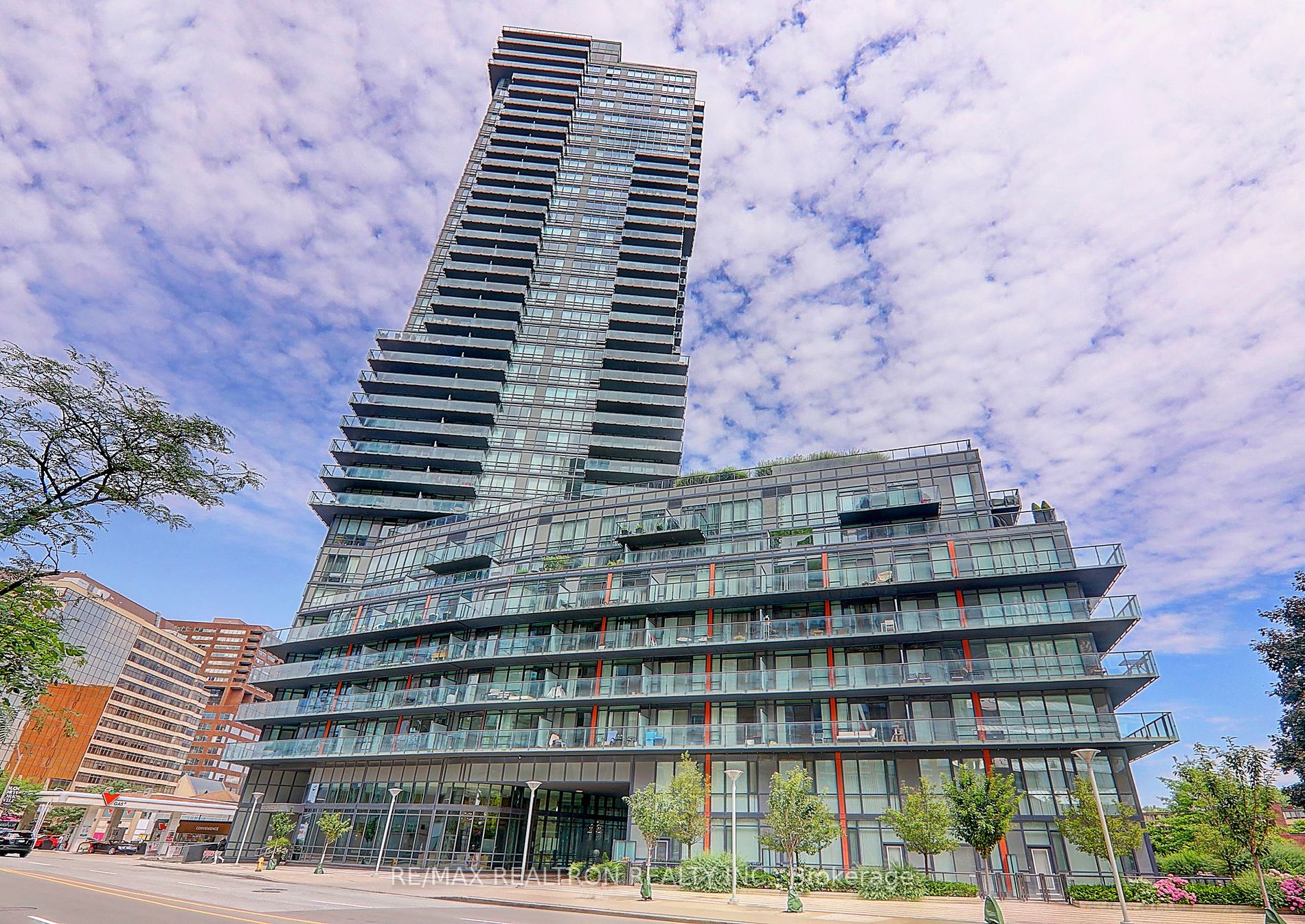
318-825 Church St (Yonge/Bloor/Church)
Price: $699,000
Status: Sale Pending
MLS®#: C9043857
- Tax: $3,158 (2023)
- Maintenance:$561.06
- Community:Rosedale-Moore Park
- City:Toronto
- Type:Condominium
- Style:Condo Apt (Apartment)
- Beds:1+1
- Bath:1
- Size:600-699 Sq Ft
- Age:6-10 Years Old
Features:
- ExteriorBrick, Concrete
- HeatingHeating Included, Forced Air, Gas
- Sewer/Water SystemsWater Included
- AmenitiesConcierge, Guest Suites, Gym, Indoor Pool, Recreation Room, Sauna
- Lot FeaturesLibrary, Park, Public Transit, School
- Extra FeaturesCommon Elements Included
Listing Contracted With: RE/MAX REALTRON REALTY INC.
Description
This newly updated 1 bedroom + den condo in the vibrant Yorkville/Rosedale area boasts brand new hardwood flooring, fresh paint, and a large balcony. With its south-facing orientation, the unit features 9-foot ceilings, floor-to-ceiling windows, and a modern kitchen with quartz counters. Theo pen-concept layout is both practical and ideal, with the den easily convertible into a second bedroom. Conveniently located steps from subways, high-end shopping at Yorkville & Bloor, Whole Foods, a library, parks, and University of Toronto, this property is exceptionally well-maintained and ready for immediate move-in. Amenities include a rooftop terrace, multimedia and meeting rooms, a lounge/party room, a gym, a billiards room, an indoor swimming pool, a hot tub, a sauna, a theater, and two guest suites. Additional features include concierge service, 24-hour security, free guest parking, bike storage, and one included locker.
Want to learn more about 318-825 Church St (Yonge/Bloor/Church)?

Toronto Condo Team Sales Representative - Founder
Right at Home Realty Inc., Brokerage
Your #1 Source For Toronto Condos
Rooms
Real Estate Websites by Web4Realty
https://web4realty.com/

