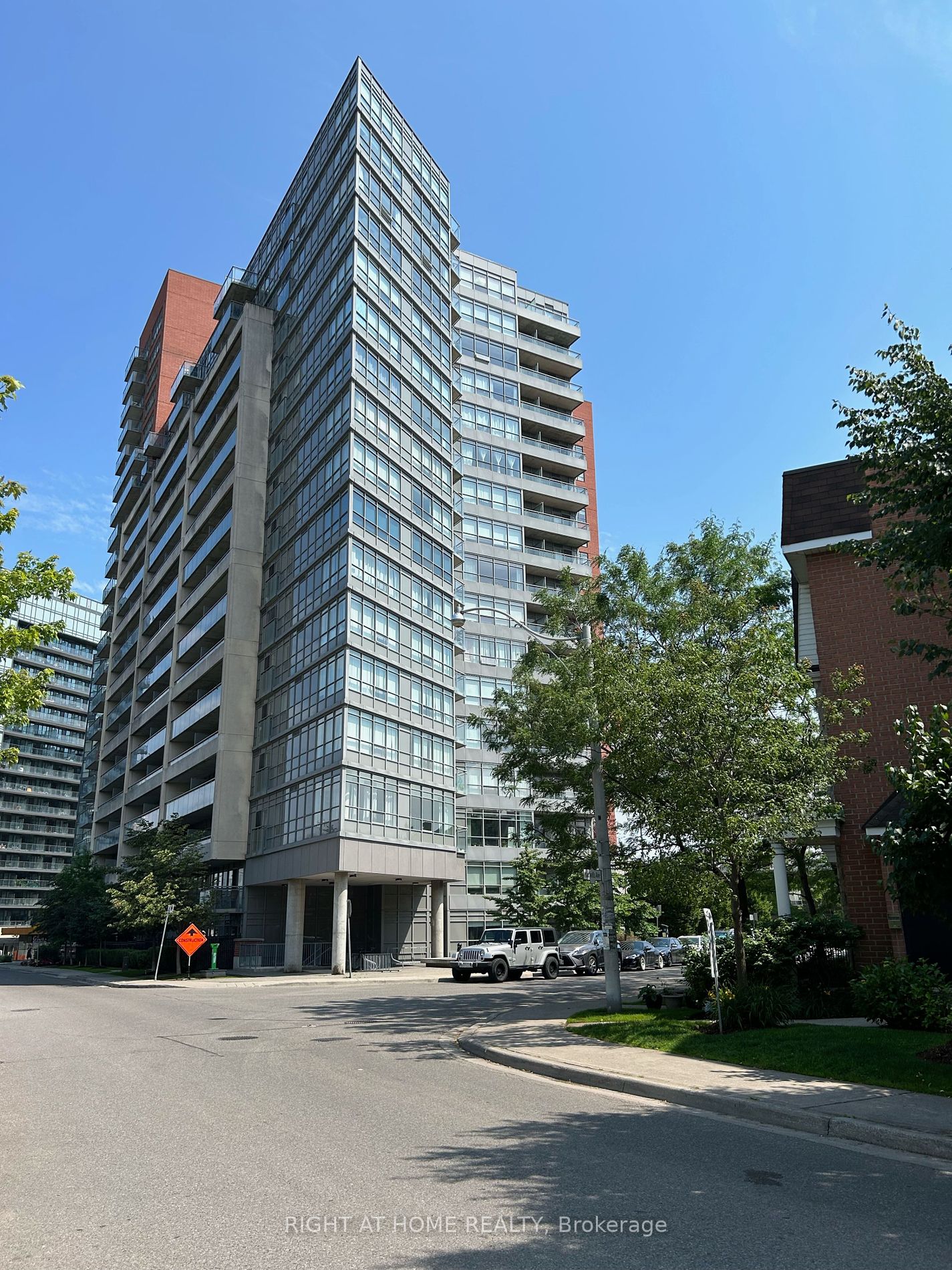
318-38 Joe Shuster Way (King/Dufferin)
Price: $535,000
Status: For Sale
MLS®#: C8464500
- Tax: $1,995.65 (2024)
- Maintenance:$493.96
- Community:Niagara
- City:Toronto
- Type:Condominium
- Style:Condo Apt (Apartment)
- Beds:1
- Bath:1
- Size:600-699 Sq Ft
- Garage:Underground
Features:
- ExteriorBrick, Concrete
- HeatingHeating Included, Heat Pump, Grnd Srce
- Sewer/Water SystemsWater Included
- AmenitiesConcierge, Indoor Pool, Party/Meeting Room, Sauna, Visitor Parking
- Lot FeaturesHospital, Park, Public Transit, School
- Extra FeaturesPrivate Elevator, Common Elements Included
Listing Contracted With: RIGHT AT HOME REALTY
Description
Gorgeous sun filled 1 Bd condo in the Liberty Village area for sale! Unbeatable convenient location w/ walking distance to groceries, restaurants& shops , public transit at your door steps! Open Concept L- shaped area makes different impression of living space. Condo amenities including indoor pool, gym, sauna, party room, guest suites & 24 h concierge.
Highlights
Fully upgraded with vinyl floors, 3 y new stacked washer/dryer and microwave , window coverings, freshly painted throughout.
Want to learn more about 318-38 Joe Shuster Way (King/Dufferin)?

Toronto Condo Team Sales Representative - Founder
Right at Home Realty Inc., Brokerage
Your #1 Source For Toronto Condos
Rooms
Real Estate Websites by Web4Realty
https://web4realty.com/

