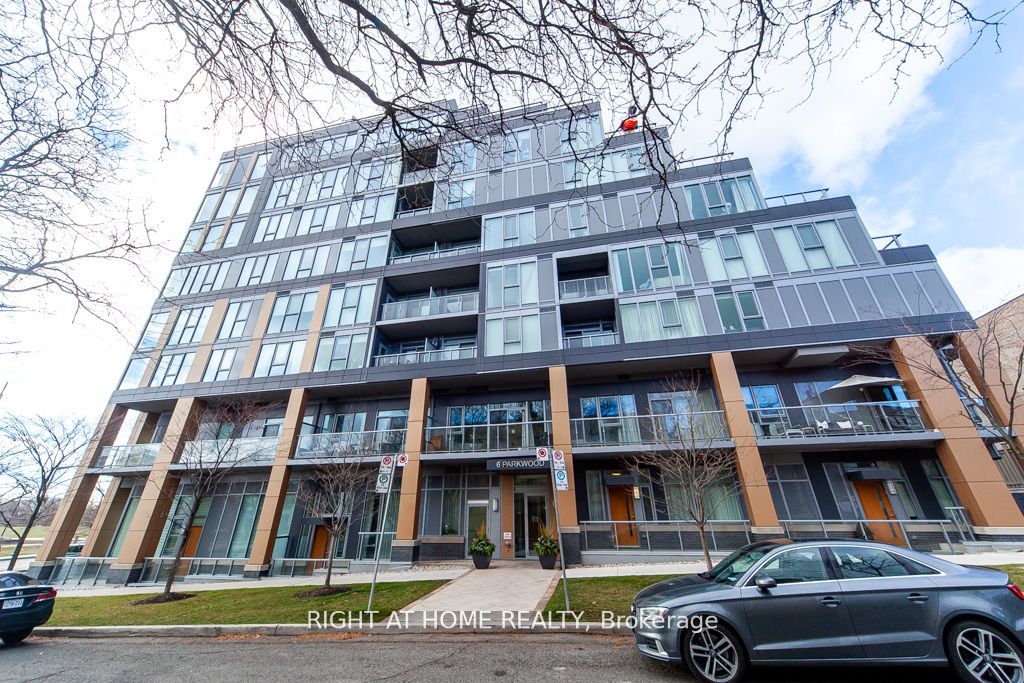
317-6 Parkwood Ave (St Clair And Parkwood/Spadina)
Price: $850,000
Status: For Sale
MLS®#: C8306820
- Tax: $3,757.7 (2023)
- Maintenance:$826.57
- Community:Casa Loma
- City:Toronto
- Type:Condominium
- Style:Condo Apt (Apartment)
- Beds:2
- Bath:1
- Size:700-799 Sq Ft
- Garage:Underground
Features:
- ExteriorBrick, Stone
- HeatingForced Air, Gas
- Sewer/Water SystemsWater Included
- AmenitiesBbqs Allowed, Concierge, Exercise Room, Guest Suites, Party/Meeting Room, Rooftop Deck/Garden
- Extra FeaturesPrivate Elevator, Common Elements Included
Listing Contracted With: RIGHT AT HOME REALTY
Description
Welcome To 'The Code' Luxury Boutique Condos in the Exclusive Forest Hill South Neighbourhood. Rare 2 Bedroom Condo on the N/W Quiet Corner Suite Featuring Large Terrace, W/Bbq/Gas Hook-Up, Overlooking The Treetops/Homes Of South Forest Hill. Over $50,000 in Recent Renovations, See List Attachment. **Large Size Appliances** Walk To The Village For Coffee/Dining/Shops/Parks and Top Schools. 9 Storey Boutique Residence In The Heart Of Luxurious Forest Hill. Close To Bishop Strachan And Upper Canada College. An Excellent Choice For Schooling In Toronto's Most Desirable Neighborhood!
Highlights
All existing fixtures, window coverings & blinds, upgraded appliances, vent-free washer and dryer, 1 parking, 1 locker. (See Upgrades Sheet Attached)
Want to learn more about 317-6 Parkwood Ave (St Clair And Parkwood/Spadina)?

Toronto Condo Team Sales Representative - Founder
Right at Home Realty Inc., Brokerage
Your #1 Source For Toronto Condos
Rooms
Real Estate Websites by Web4Realty
https://web4realty.com/

