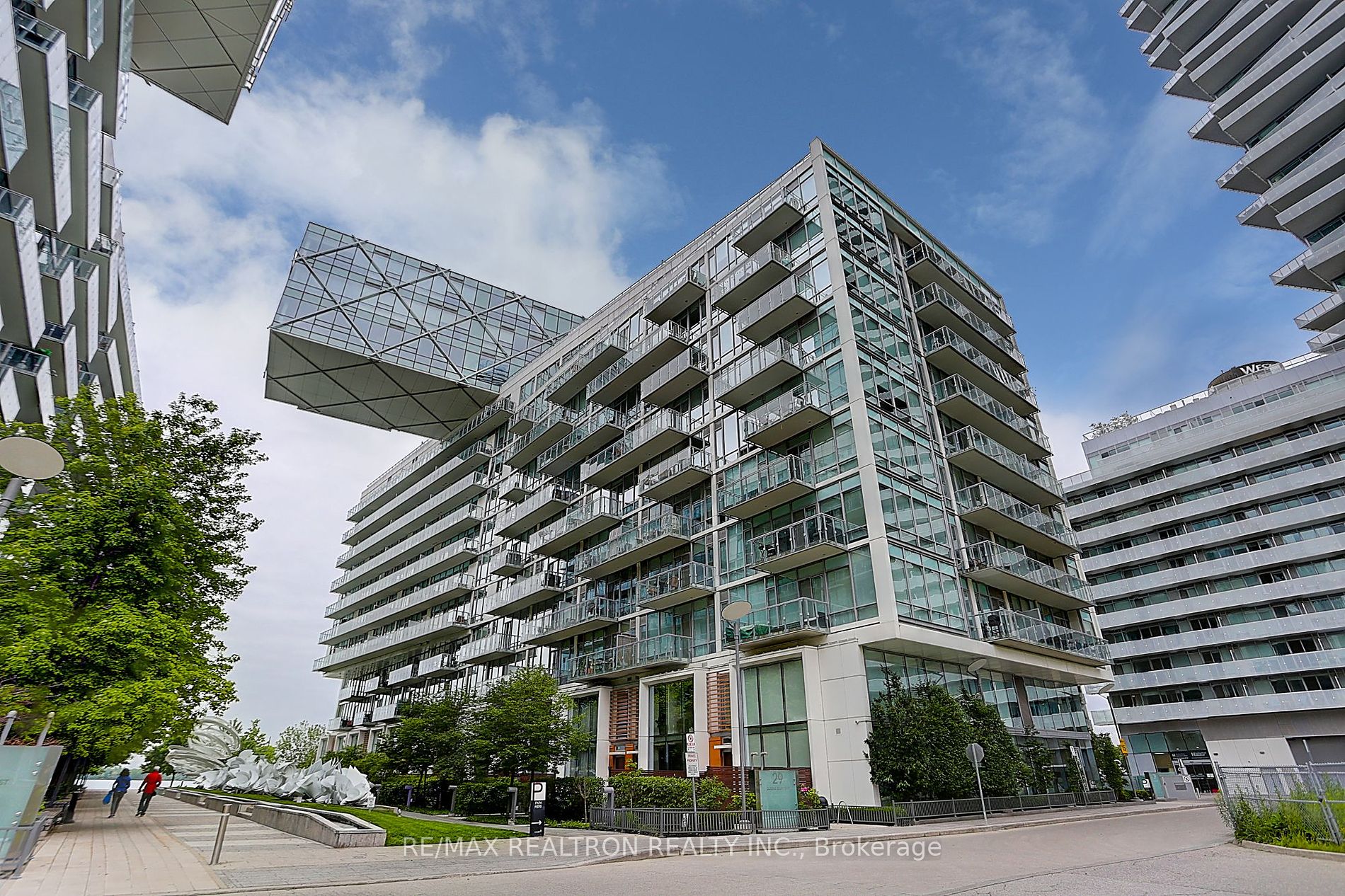
317-29 Queens Quay E (Yonge St & Queens Quay Way E)
Price: $818,000
Status: For Sale
MLS®#: C8430598
- Tax: $4,084.32 (2024)
- Maintenance:$643.46
- Community:Waterfront Communities C8
- City:Toronto
- Type:Condominium
- Style:Condo Apt (Apartment)
- Beds:1+1
- Bath:1
- Size:700-799 Sq Ft
- Garage:Underground
Features:
- ExteriorConcrete
- HeatingHeating Included, Forced Air, Gas
- Sewer/Water SystemsWater Included
- AmenitiesConcierge, Exercise Room, Guest Suites, Indoor Pool, Outdoor Pool, Visitor Parking
- Lot FeaturesLake/Pond, Public Transit
- Extra FeaturesCommon Elements Included
Listing Contracted With: RE/MAX REALTRON REALTY INC.
Description
Luxury Lifestyle at Pier 27 Direct Access To Boardwalk on Harbor Front, Stunning Design, Contemporary & Breathtaking. Heart of City At Yonge St, Preferred West Building W/ 24hr Concierge. Excellent 1+Den Layout W/706 sq ft Verified by MPAC. Enjoy Beautiful Southeast Exposure & Very Close to View of Water. Soaring 10ft Smooth Ceiling Throughout, Large Rooms. Walkout to Open Balcony W/ View of Water. $$$Tons of upgrades: Kitchen Design Has Extended Upper Cabinets, Granite Countertop, Miele Appliances, Ceramic Backsplash, Engineered Hardwood Floors Throughout, and Marble Counter in Bath. Steps To Financial + Entertainment Districts, Fine Dining, Exclusive Shops, Movies, Sports + Theatres, Trails, Transit, Union Station, and Hwy! Steps To Financial + Entertainment Districts, Fine Dining, Exclusive Shops, Movies, Sports + Theatres, Trails, Transit, Union Station, and Hwy! Relax and Enjoy Living & Entertaining Here In This Most Quality Custom Residence. See and Buy!
Highlights
5 Star Amenities: Full Service Health Club + Spa, Pilates/Yoga Studio*Massage Rms*In & Outdoor Pools Overlooking Lake*Private Theatre *Billiard*Party &Dr W/Cater's Kitchen.
Want to learn more about 317-29 Queens Quay E (Yonge St & Queens Quay Way E)?

Toronto Condo Team Sales Representative - Founder
Right at Home Realty Inc., Brokerage
Your #1 Source For Toronto Condos
Rooms
Real Estate Websites by Web4Realty
https://web4realty.com/

