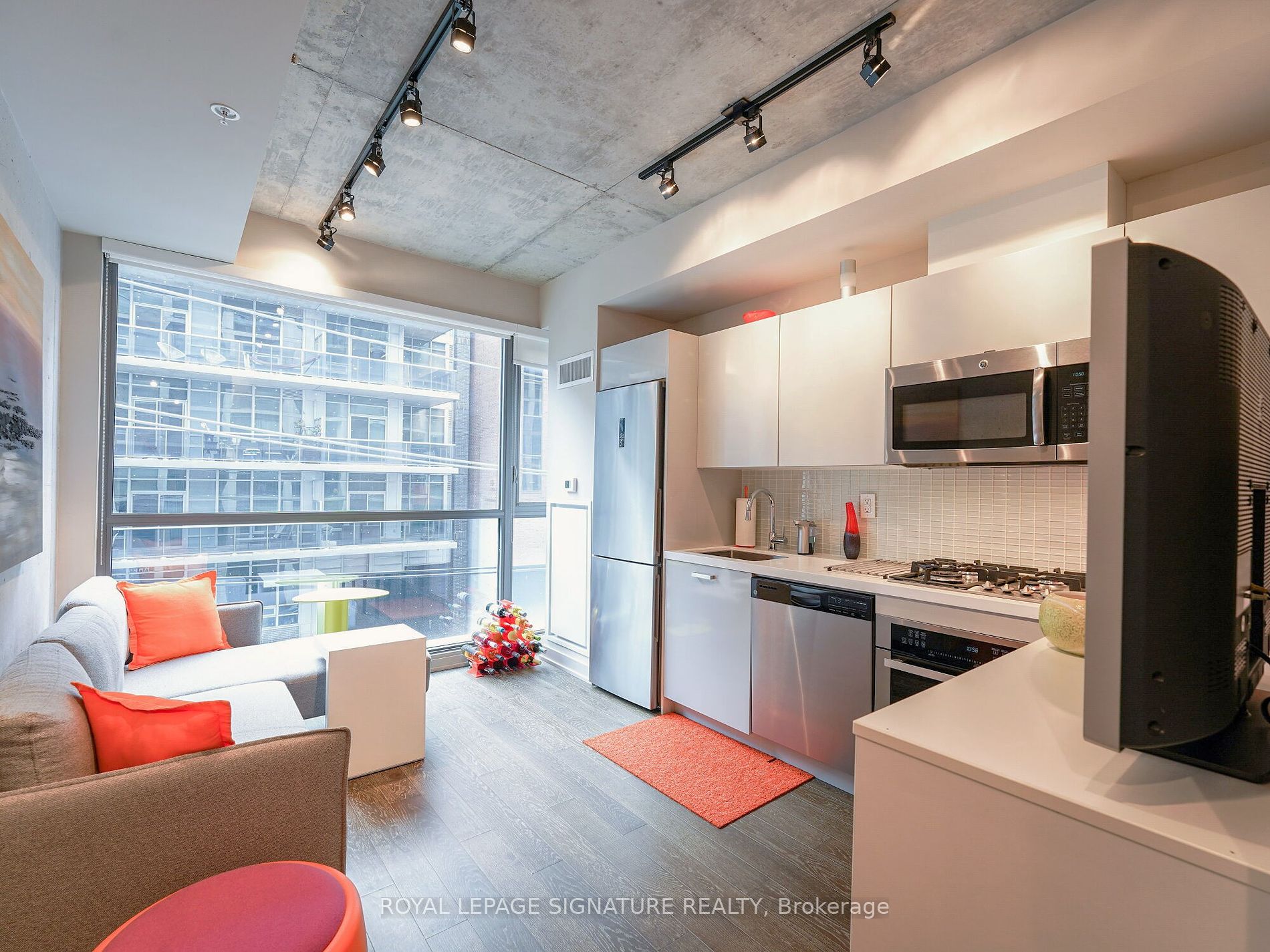
316-39 Brant St (Brant & Adelaide)
Price: $2,250/Monthly
Status: For Rent/Lease
MLS®#: C8246354
- Maintenance:$309.46
- Community:Waterfront Communities C1
- City:Toronto
- Type:Condominium
- Style:Comm Element Condo (Apartment)
- Beds:1
- Bath:1
- Size:0-499 Sq Ft
- Garage:Underground
Features:
- ExteriorConcrete
- HeatingHeating Included, Forced Air, Gas
- Sewer/Water SystemsWater Included
- AmenitiesConcierge, Exercise Room, Gym, Party/Meeting Room
- Lot FeaturesClear View, Park, Public Transit
- Extra FeaturesCommon Elements Included
- CaveatsApplication Required, Deposit Required, Credit Check, Employment Letter, Lease Agreement, References Required
Listing Contracted With: ROYAL LEPAGE SIGNATURE REALTY
Description
Prime King West Location at The Brant Park. 1 Bdrm + 1 Bathroom! Heat & Water Included! 9 FT Exposed Concrete Ceilings, Hardwood Floors, Gas Range, S/S Appliance, Floor-to-Ceiling Windows & Stone Countertops. Impeccably Clean Unit. Spa-Style Bathroom. Amazing Location With a 100 Walk score. Steps to King West & Queen West Shopping/Streetcars, Restaurants, Bars, Shopping, Banks, St Andrew's Park, Steps to Waterworks Food Hall. Close to Everything But Tucked Away. Furnished Option Available. Blackout roller blinds included. Front Loading Stackable washer Dryer. Landlord Designed Place For Optimal Functionality and Flow. Built in Office Nook and Extra Storage Above. Huge Deep Closet With Built- Organizers. Deep Front Hall Closet. Built in Front Hall Storage. Enquire about Furnished Option!
Want to learn more about 316-39 Brant St (Brant & Adelaide)?

Toronto Condo Team Sales Representative - Founder
Right at Home Realty Inc., Brokerage
Your #1 Source For Toronto Condos
Rooms
Real Estate Websites by Web4Realty
https://web4realty.com/

