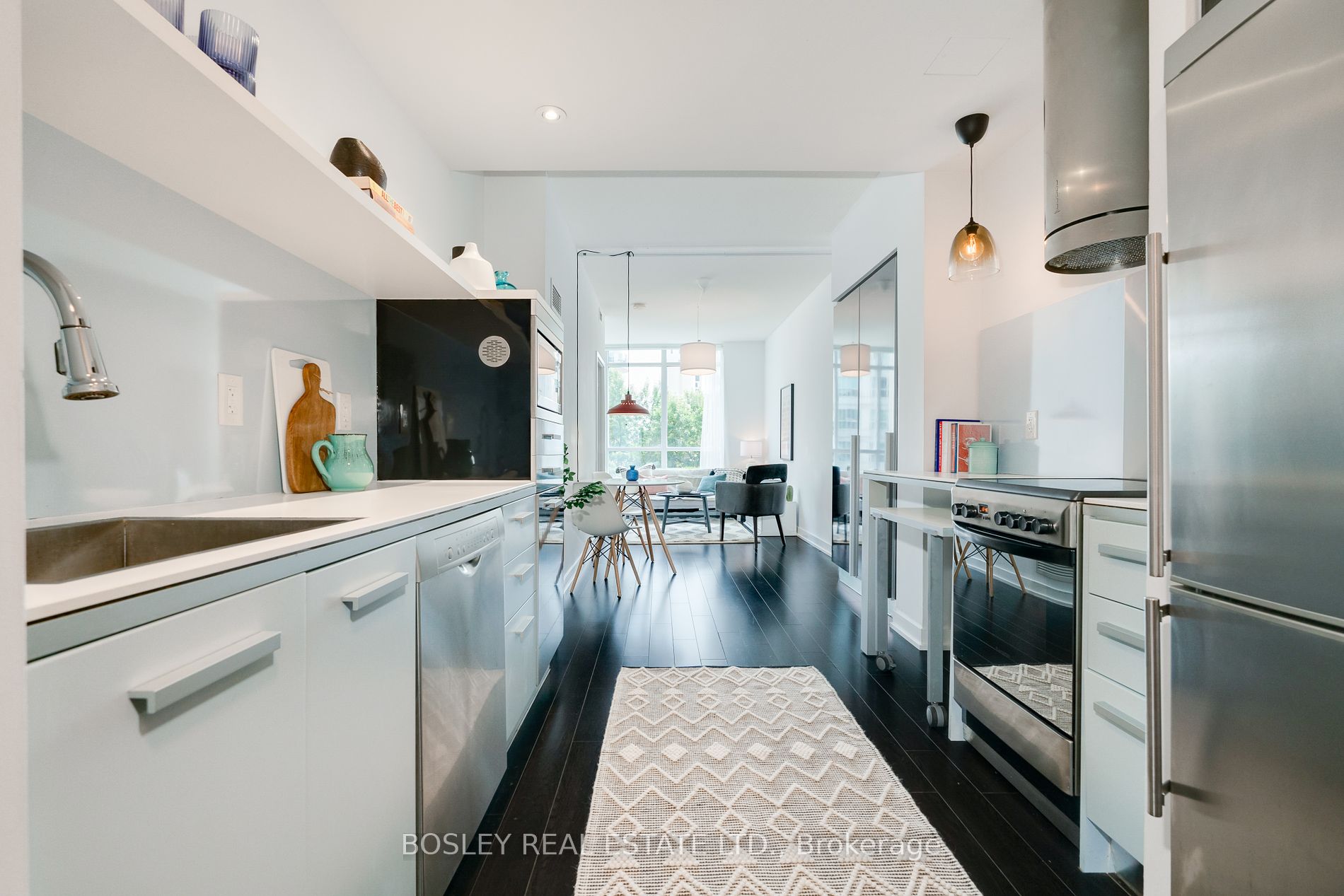
316-38 Dan Leckie Way (Bathurst and Lakeshore)
Price: $689,000
Status: For Sale
MLS®#: C8472420
- Tax: $2,372 (2023)
- Maintenance:$442.82
- Community:Waterfront Communities C1
- City:Toronto
- Type:Condominium
- Style:Condo Apt (Apartment)
- Beds:1+1
- Bath:1
- Size:600-699 Sq Ft
- Garage:Underground
Features:
- ExteriorConcrete
- HeatingHeating Included, Forced Air, Gas
- Sewer/Water SystemsWater Included
- Extra FeaturesCommon Elements Included
Listing Contracted With: BOSLEY REAL ESTATE LTD.
Description
FULL FIRST YEAR OF MAINTENANCE FEES INCLUDED! If you lived here, you'd already be home - & this one ticks all the boxes! Lakeside vibes and the summer sun are the inspiration for this spacious 1+ den (yes, FULL den), 1 bath condo at Panorama Condos - 38 Dan Leckie Way. Let the natural light draw you through the wide galley kitchen with SS appliances & plenty of storage, opening onto a small dining area, and into the living room with large windows and walk-out to your private balcony. A proper bedroom (with a door!) takes you through your double closet,w/ ensuite laundry, to a convenient split bath. The den, which could easily be closed off, has additional storage built-in and space for a large desk or Murphy bed. Property management is friendly and efficient, with secure 24-hr concierge and remote floor entry. Bldg amenities include rooftop patio with BBQs, gym, sauna, cinema, billiards, party & meeting room, not to mention Canoe Landing Community Centre and Park across the way. Parking & Locker incl., Status available upon request. No STRs.
Highlights
This is NOT the City Place of old. Discover how much there is w/in 15-mins of your front door: groceries, restaurants, coffee shops, bars, gyms, theatres, shopping, TTC and all major routes in and out of the city, what are you waiting for?
Want to learn more about 316-38 Dan Leckie Way (Bathurst and Lakeshore)?

Toronto Condo Team Sales Representative - Founder
Right at Home Realty Inc., Brokerage
Your #1 Source For Toronto Condos
Rooms
Real Estate Websites by Web4Realty
https://web4realty.com/

