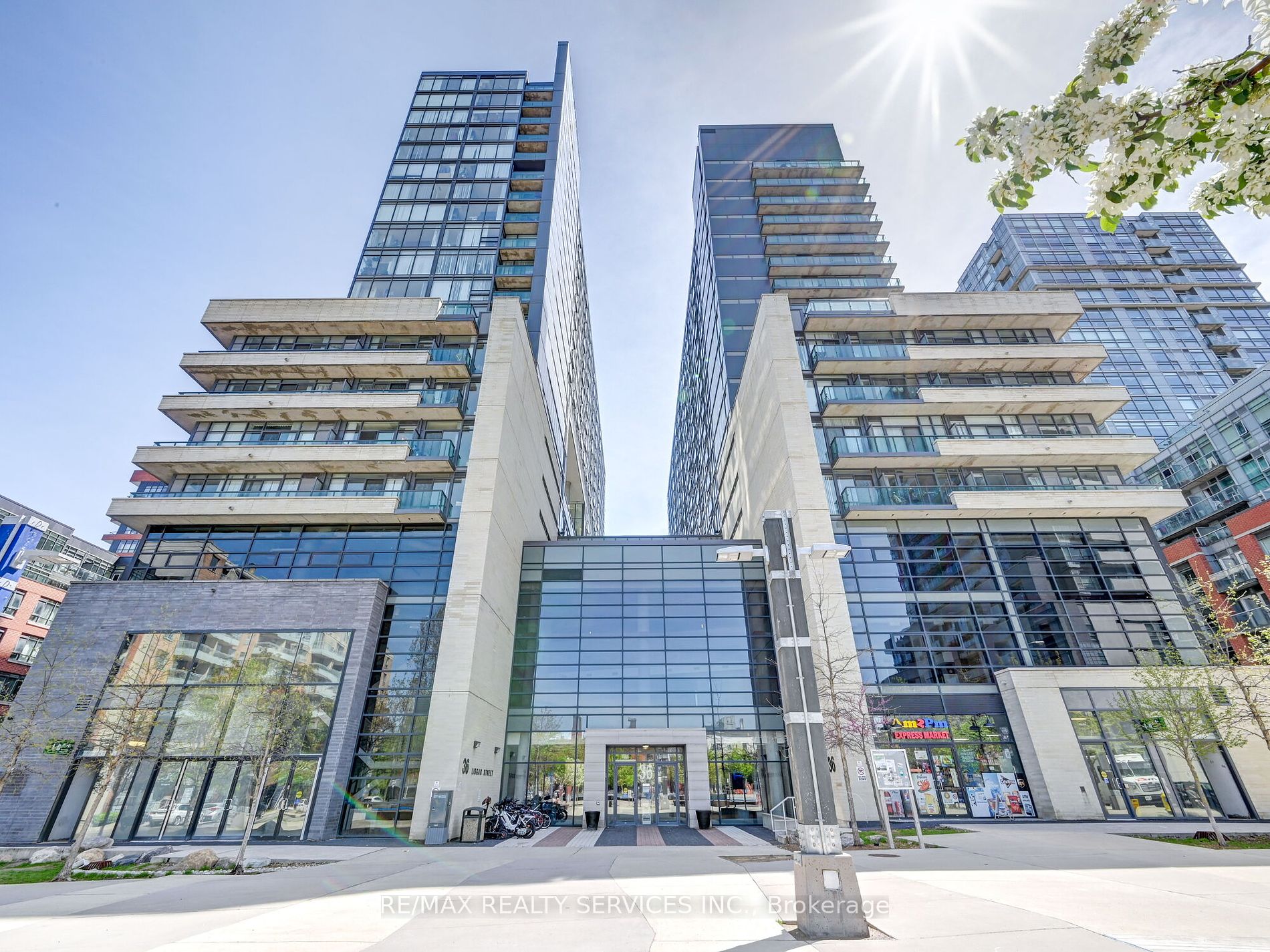
316-36 Lisgar St (Queen St W / Lisgar St)
Price: $675,000
Status: For Sale
MLS®#: C8323422
- Tax: $2,904.95 (2023)
- Maintenance:$914.21
- Community:Little Portugal
- City:Toronto
- Type:Condominium
- Style:Condo Apt (Apartment)
- Beds:2
- Bath:2
- Size:800-899 Sq Ft
- Garage:Underground
- Age:6-10 Years Old
Features:
- ExteriorConcrete
- HeatingHeat Pump, Other
- Sewer/Water SystemsWater Included
- AmenitiesConcierge, Gym, Party/Meeting Room, Recreation Room, Rooftop Deck/Garden, Visitor Parking
- Lot FeaturesElectric Car Charger, Public Transit, Rec Centre
- Extra FeaturesPrivate Elevator, Common Elements Included
Listing Contracted With: RE/MAX REALTY SERVICES INC.
Description
Live Near The Convenience of 24 Hour Transit in Queen West! Super Spacious Unit at Almost 900 Square Feet With Soaring 11.5 Foot Ceilings Height! Features An Owned Parking Spot & Locker. 2 Full 4-Pc Bathrooms, 2 x Spacious Bedrooms, Sunlit Filled Unit w/West Facing Sunshine, Cooks Kitchen w/Granite Counters, Island & Stainless Steel Appliances. Enjoy Living in One of The Liveliest Neighborhoods in Toronto!
Want to learn more about 316-36 Lisgar St (Queen St W / Lisgar St)?

Toronto Condo Team Sales Representative - Founder
Right at Home Realty Inc., Brokerage
Your #1 Source For Toronto Condos
Rooms
Real Estate Websites by Web4Realty
https://web4realty.com/

