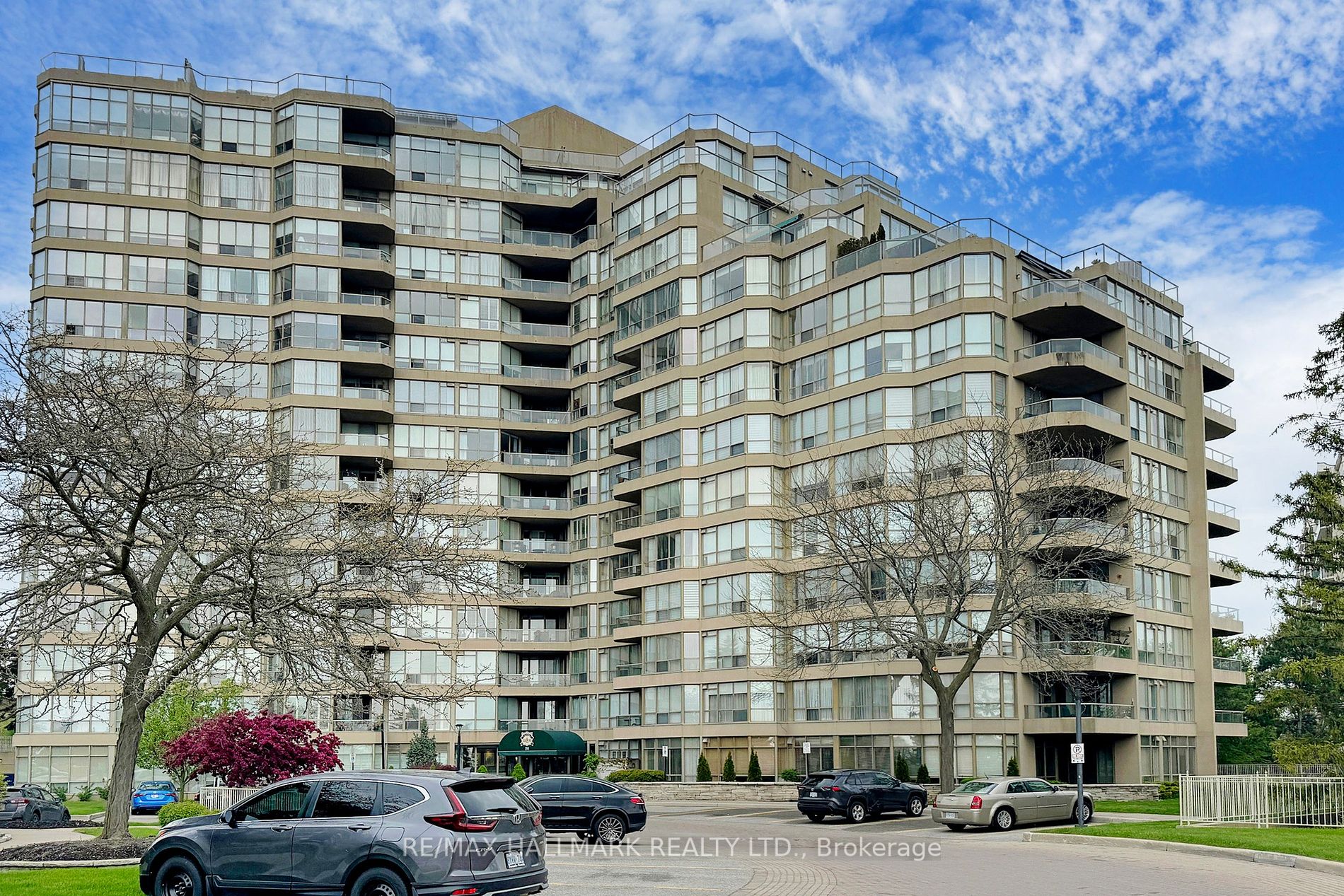
316-20 Guildwood Pkwy (Kingston Rd. And Guildwood Pkwy)
Price: $569,900
Status: Sale Pending
MLS®#: E8352314
- Tax: $2,399.58 (2023)
- Maintenance:$784
- Community:Guildwood
- City:Toronto
- Type:Condominium
- Style:Condo Apt (Apartment)
- Beds:1+1
- Bath:2
- Size:900-999 Sq Ft
- Garage:Underground
Features:
- ExteriorConcrete
- HeatingHeating Included, Forced Air, Gas
- Sewer/Water SystemsWater Included
- Extra FeaturesCommon Elements Included, Hydro Included
Listing Contracted With: RE/MAX HALLMARK REALTY LTD.
Description
Life at Gates of Guildwood just got even more desireable!! This affordable and very spacious 1+ den Toynbee model is ready for quick possession and your personal touches!! Come see what 962 sq/ft feels like....you'll be amazed! From the welcoming entry to the open concept living/dining rms with large pass through to bright functional kitchen...to the large separate den/solarium and primary bedroom with 3 pc ensuite...to the in suite laundry and 2 pc.pwder rm. Fabulous! Both den and bdrm w/out to the cozy balcony overlooking the manicured grounds. This Tridel built condo is a Guildwood area gem.... renowned for it's quality amenities and sense of community. It boasts indoor salt water pool w hot tub & sauna, billiards rm, party rm, library/sitting room, gym, squash, tennis, golf putting green, outdoor patio area w bbqs and acres of lush gardens in a tranquil setting. Don't miss this tremendous opportunity....great condo lifestyle w no compromises. Resort like living year round and in a fantastic lakeside community. Includes 2 owned parking spots and large locker. Wow!
Highlights
2 side by side parking spots...rare!! Huge locker (Rm 2 #66)!! Maintenance fees include ALL utilities. Check out the extensive list of condo amenities.
Want to learn more about 316-20 Guildwood Pkwy (Kingston Rd. And Guildwood Pkwy)?

Toronto Condo Team Sales Representative - Founder
Right at Home Realty Inc., Brokerage
Your #1 Source For Toronto Condos
Rooms
Real Estate Websites by Web4Realty
https://web4realty.com/

