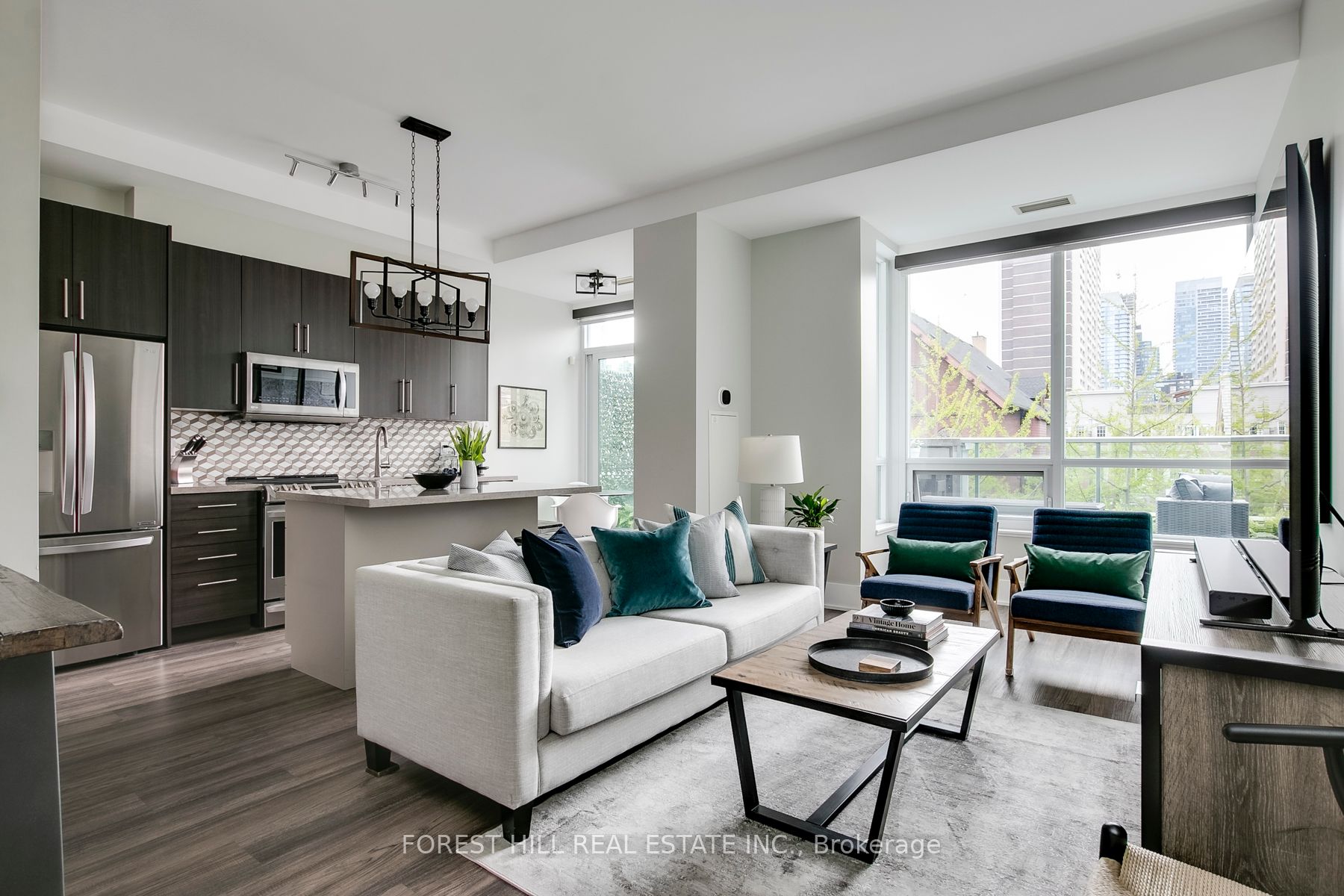
316-120 Homewood Ave (Jarvis & Wellesley)
Price: $950,000
Status: Sale Pending
MLS®#: C9012026
- Tax: $3,464.6 (2023)
- Maintenance:$685.16
- Community:Cabbagetown-South St. James Town
- City:Toronto
- Type:Condominium
- Style:Condo Apt (Apartment)
- Beds:2
- Bath:2
- Size:800-899 Sq Ft
- Garage:Underground
Features:
- ExteriorConcrete
- HeatingForced Air, Gas
- AmenitiesBbqs Allowed, Concierge, Gym, Outdoor Pool, Rooftop Deck/Garden, Visitor Parking
- Extra FeaturesCommon Elements Included
Listing Contracted With: FOREST HILL REAL ESTATE INC.
Description
Rarely available west facing terrace unit in the loft podium at the Verve. The stunning 300 sqft sun-drenched terrace upgraded with tiles & automatic awnings perched amongst the trees for the ultimate outdoor city living. Incredible 10' ceilings throughout & nearly 1200 sqft of total living space. Every surface renovated in 2019; completely renovated bathrooms w/heated flooring, refaced kitchen, new quartz counters, more functional island with storage, all new full sized-appliances, automated hunter Douglas blinds, terrace tiles/awnings,California closets in both bedrooms & entryway. Truly one of the most functional layouts with a split bedroom plan each with its own ensuite & your own laundry 'room' with additional storage. The Verve is highly regarded as having some of the best amenities of any condo in the city (don't miss the pool & gym) with very low fees and this unit is tucked back in the most ideal/quiet part of the building. Steps to the Village, Ryerson, UofT, TTC.
Highlights
Close to 100k spend in renovations/updates. speak to LA about furniture/art for sale.
Want to learn more about 316-120 Homewood Ave (Jarvis & Wellesley)?

Toronto Condo Team Sales Representative - Founder
Right at Home Realty Inc., Brokerage
Your #1 Source For Toronto Condos
Rooms
Real Estate Websites by Web4Realty
https://web4realty.com/

