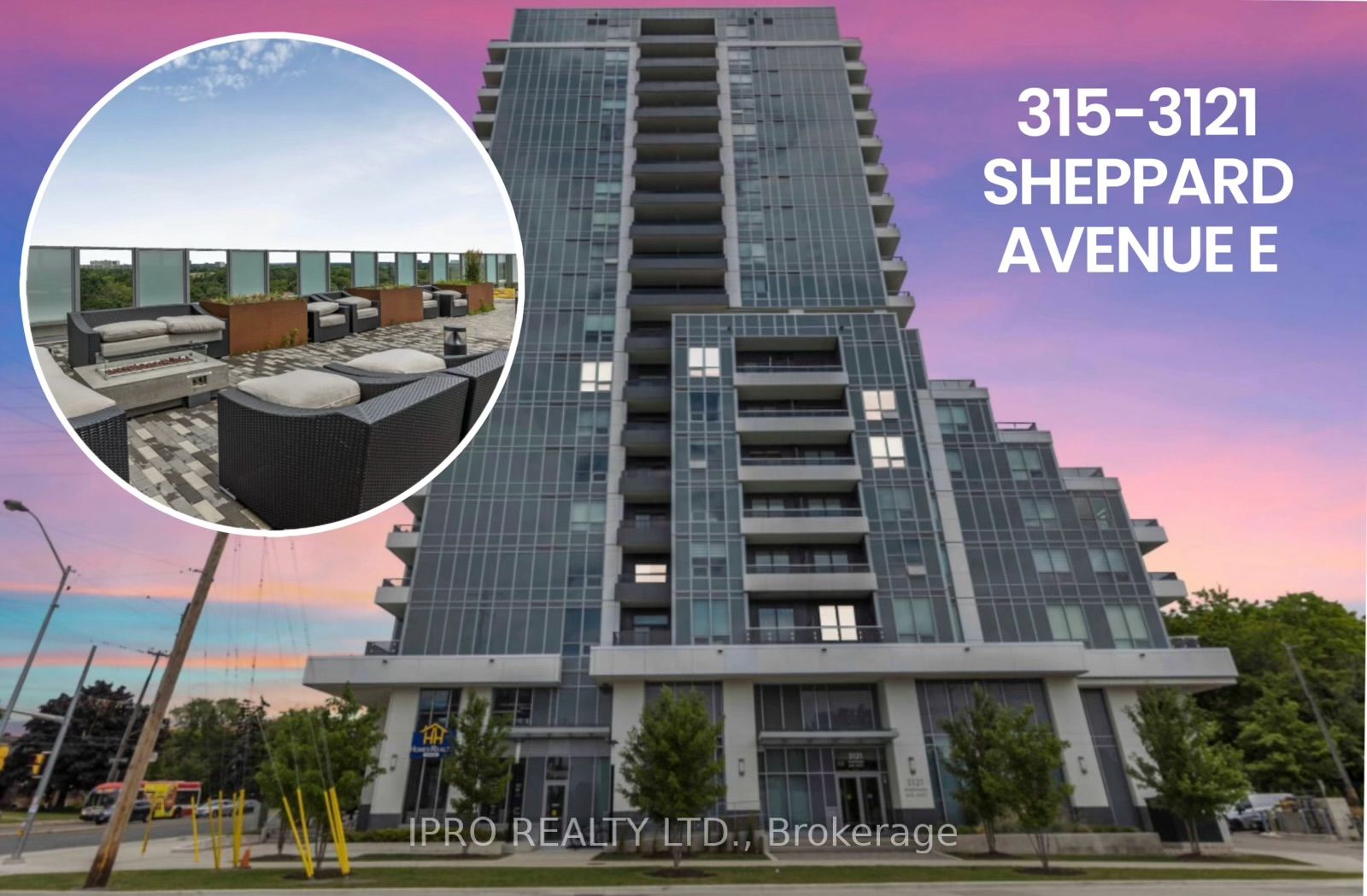
315-315 Sheppard Ave E (Sheppard Ave E & Pharmacy Ave)
Price: $565,800
Status: For Sale
MLS®#: E9039425
- Tax: $1,852.6 (2024)
- Maintenance:$442.44
- Community:Tam O'Shanter-Sullivan
- City:Toronto
- Type:Condominium
- Style:Condo Apt (Apartment)
- Beds:1+1
- Bath:1
- Size:500-599 Sq Ft
- Garage:Underground
- Age:0-5 Years Old
Features:
- ExteriorConcrete
- HeatingHeating Included, Fan Coil, Gas
- Sewer/Water SystemsWater Included
- AmenitiesExercise Room, Games Room, Guest Suites, Party/Meeting Room, Rooftop Deck/Garden, Visitor Parking
- Extra FeaturesPrivate Elevator, Common Elements Included
Listing Contracted With: IPRO REALTY LTD.
Description
Let your Dreams come true at Wish Condos. Located At Sheppard And Pharmacy. Bright & Spacious open concept, 1 Bedroom + Den close to 600 Sqft with a 40 sq ft Open Balcony that boasts a great view, 9 Ft Ceilings,1 Parking Located right beside the Elevator for convenience. Functional Den is Perfect For 2nd BR or Home Office. Tall Modern Kitchen Cabinet W/ Quartz Countertop, Tiled Backsplash & All full size Whirlpool Stainless Steel Appliances, Stackable Washer & Dryer in the unit. Good Sized Br W/ Large Picture Window. Hwy 401, 404 , 407, DVP and Hwy 7 are just minutes away. Easy Access To 24Hrs TTC At Your Doorstep & Minutes away from Don Mills Subway/Bus Station. Close to Shopping Malls, Supermarkets, Schools, Community Center, Recreation & Parks And More! Building Amenities Include: Roof Top Terrace with BBQ, Security Guard / Full Time Concierge & Surveillance Cameras, Guest Room, Media Room. Party Room & Sports Lounge, Exercise Room & Yoga Studio, Cards Room ,Kids Playroom, Pet Wash Area, Concierge / Security Guard, Media Room and Visitor Parking.
Want to learn more about 315-315 Sheppard Ave E (Sheppard Ave E & Pharmacy Ave)?

Toronto Condo Team Sales Representative - Founder
Right at Home Realty Inc., Brokerage
Your #1 Source For Toronto Condos
Rooms
Real Estate Websites by Web4Realty
https://web4realty.com/

