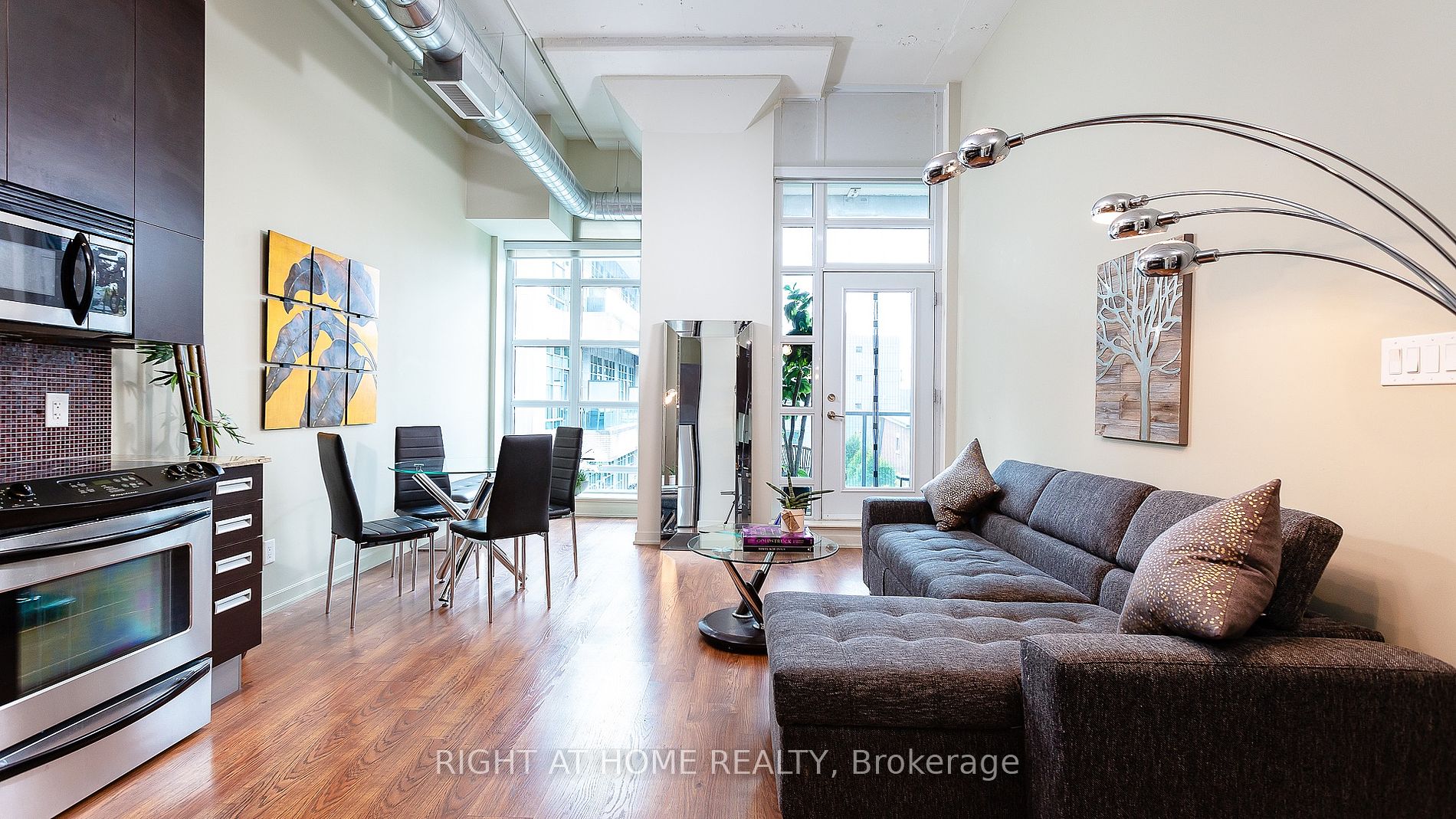Share


$998,000
314-380 Macpherson Ave (Spadina/Dupont)
Price: $998,000
Status: For Sale
MLS®#: C9045302
$998,000
- Tax: $3,554.98 (2023)
- Maintenance:$816.15
- Community:Casa Loma
- City:Toronto
- Type:Condominium
- Style:Comm Element Condo (Loft)
- Beds:1+1
- Bath:1
- Size:800-899 Sq Ft
- Garage:Underground
Features:
- ExteriorConcrete
- HeatingHeating Included, Forced Air, Gas
- Sewer/Water SystemsWater Included
- AmenitiesConcierge, Exercise Room, Gym, Recreation Room
- Lot FeaturesClear View, Library, Place Of Worship, Public Transit, School
- Extra FeaturesCommon Elements Included
Listing Contracted With: RIGHT AT HOME REALTY
Description
Bright Suite @ The Madison Lofts W/ Beautiful View Including Casa Loma, Open Concept W/ Great Layout, 14 Ft Ceiling. Large Den Which Can Be Easily Converted Into The Bedroom, Rooftop With Bbq. Lounging Area And Ample Space To Entertain
Highlights
S/S Fridge. Granite Counter Kitchen, Upgraded B/Splash In The Kitchen. All Window Coverings. Double Size Locker. Locker Located Next To Parking. Steps To Subway.
Want to learn more about 314-380 Macpherson Ave (Spadina/Dupont)?

Toronto Condo Team Sales Representative - Founder
Right at Home Realty Inc., Brokerage
Your #1 Source For Toronto Condos
Rooms
Living
Level: Ground
Dimensions: 3.96m x
6.76m
Features:
Combined W/Dining, Open Concept, Balcony
Dining
Level: Ground
Dimensions: 3.96m x
6.76m
Features:
Combined W/Living, Combined W/Kitchen, Open Concept
Kitchen
Level: Ground
Dimensions: 3.96m x
6.76m
Features:
Stainless Steel Appl, Granite Counter, Combined W/Dining
Prim Bdrm
Level: Ground
Dimensions: 2.95m x
3.71m
Features:
Double Closet, Semi Ensuite, Laminate
Den
Level: Ground
Dimensions: 2.08m x
2.49m
Features:
Laminate, Open Concept
Real Estate Websites by Web4Realty
https://web4realty.com/

