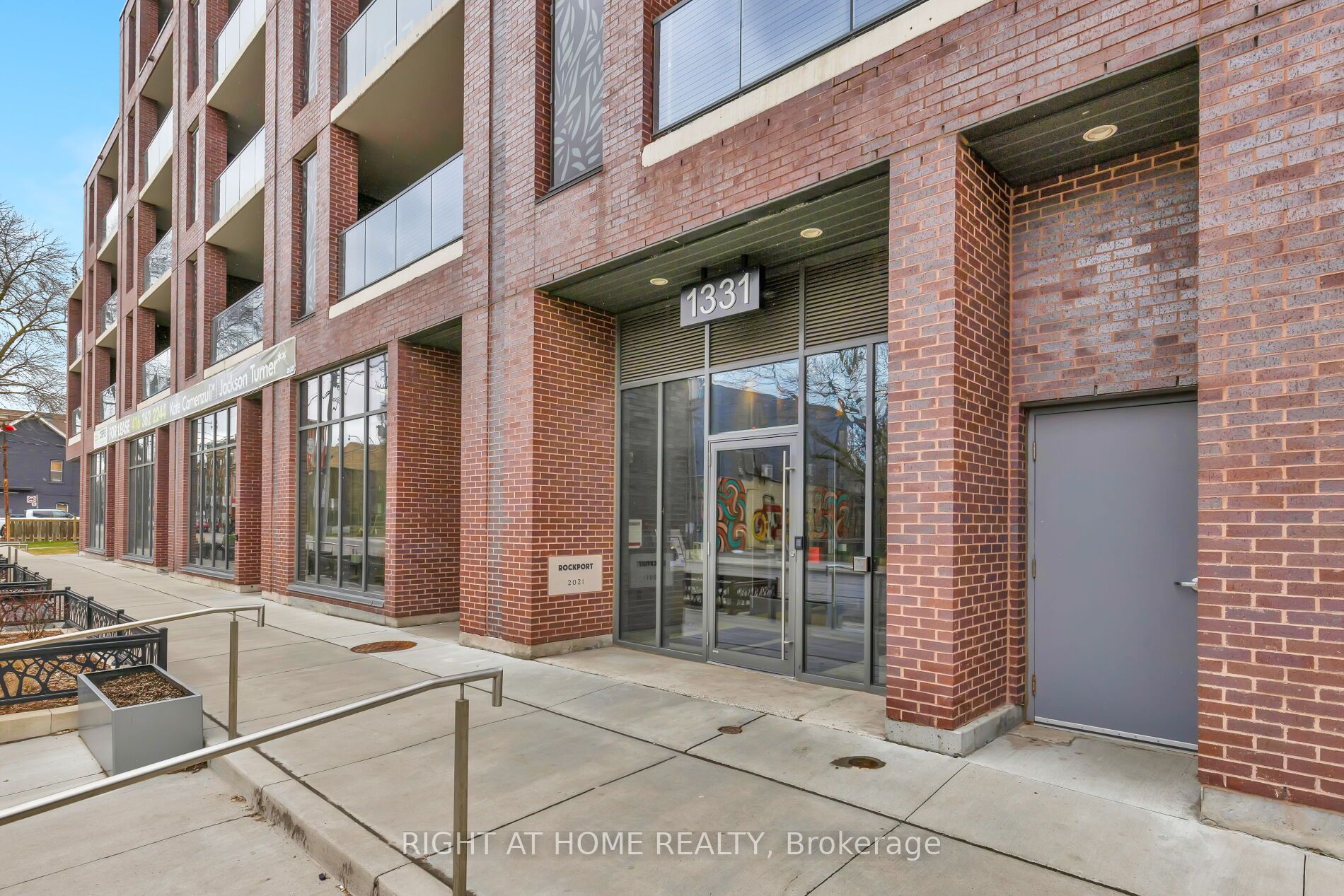
314-1331 Queen St E (Queen Street East & Greenwood)
Price: $549,900
Status: For Sale
MLS®#: E8325446
- Tax: $2,132.07 (2023)
- Maintenance:$534.3
- Community:Greenwood-Coxwell
- City:Toronto
- Type:Condominium
- Style:Condo Apt (Apartment)
- Beds:1
- Bath:1
- Size:500-599 Sq Ft
- Garage:Underground
- Age:0-5 Years Old
Features:
- ExteriorBrick
- HeatingHeat Pump, Gas
- Sewer/Water SystemsWater Included
- AmenitiesBbqs Allowed, Gym, Rooftop Deck/Garden, Visitor Parking
- Extra FeaturesCommon Elements Included
Listing Contracted With: RIGHT AT HOME REALTY
Description
Welcome to George Condos, built for design-conscious urbanites with an eye for the good life! Located in Leslieville, George Condos and Towns is the intimate, quiet boutique building that you've been looking for! This bright one bedroom unit features stunning features and finishes, seldom seen.The design and floorpan is both functional and stylish, offering a unique atmosphere and lovely place to call home! Enjoy the chefs kitchen complete with a gas range stove! Step out in the balcony and find a full size gas BBQ (included and ready to go!) - just in time for the summer! Enjoy everything that Leslieville has to offer from sought after restaurants to boutique shops, you'll always have something to look forward to when you come home. The amenities at George aren't something youll find in other residences. Like the rest of this community, theyre a little different and have been designed with owners in mind!
Highlights
Internet Included in Maintenance Fees. *Other is The Urban Yard (79 sq ft balcony with gas bbq). Bright, clean and ready for move in!
Want to learn more about 314-1331 Queen St E (Queen Street East & Greenwood)?

Toronto Condo Team Sales Representative - Founder
Right at Home Realty Inc., Brokerage
Your #1 Source For Toronto Condos
Rooms
Real Estate Websites by Web4Realty
https://web4realty.com/

