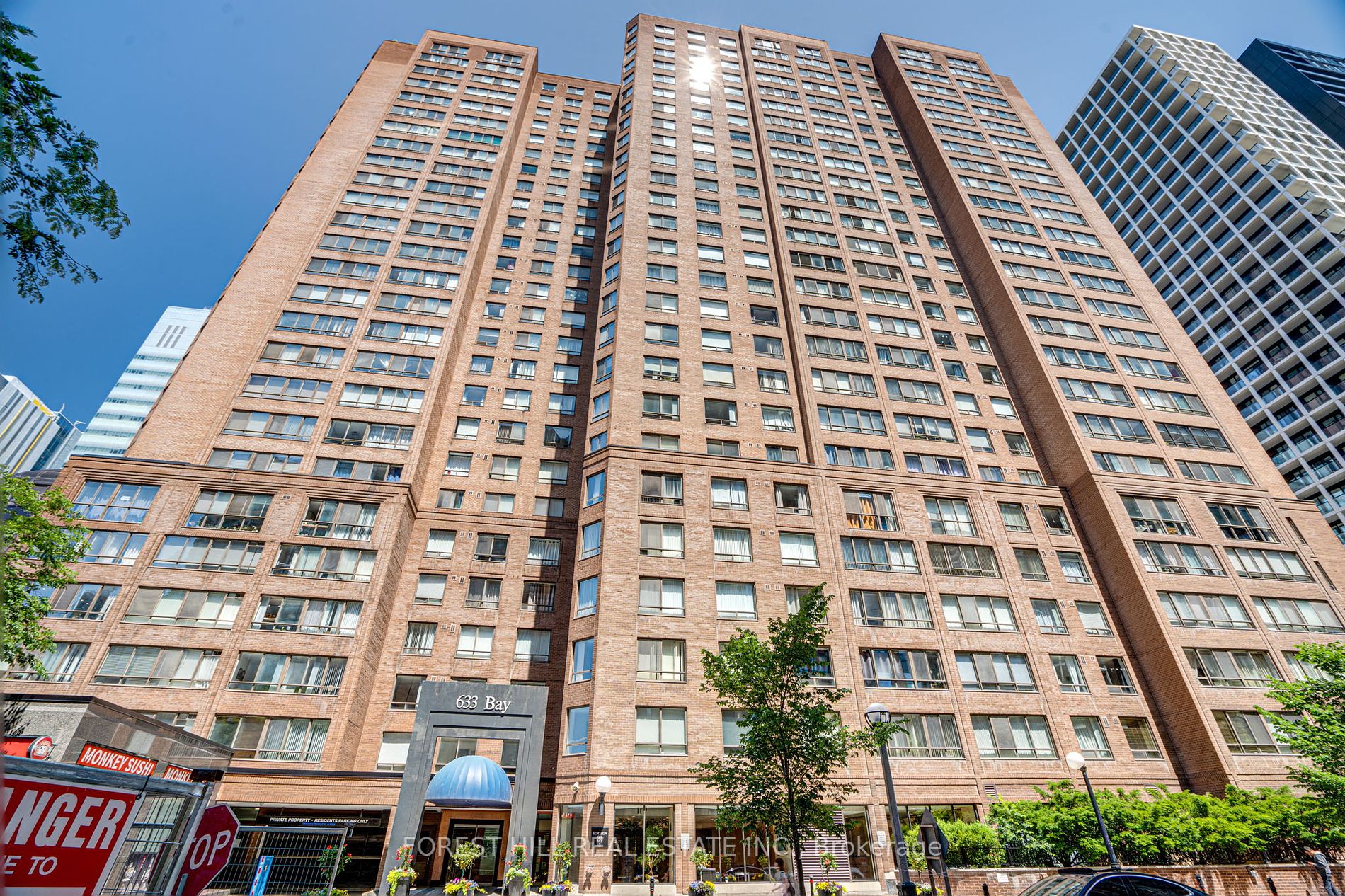
313-633 Bay St (Bay Street and Dundas)
Price: $550,000
Status: Sale Pending
MLS®#: C9040865
- Tax: $3,061.44 (2024)
- Maintenance:$852.75
- Community:Bay Street Corridor
- City:Toronto
- Type:Condominium
- Style:Comm Element Condo (Apartment)
- Beds:1
- Bath:2
- Size:800-899 Sq Ft
- Garage:Underground
- Age:31-50 Years Old
Features:
- ExteriorBrick
- HeatingHeating Included, Forced Air, Gas
- Sewer/Water SystemsWater Included
- AmenitiesConcierge, Exercise Room, Indoor Pool, Party/Meeting Room, Rooftop Deck/Garden, Squash/Racquet Court
- Lot FeaturesHospital, Public Transit, School
- Extra FeaturesPrivate Elevator, Common Elements Included, Hydro Included
Listing Contracted With: FOREST HILL REAL ESTATE INC.
Description
Welcome to this stunning condo in the heart of Toronto! This unit features a spacious one-bedroom plus den layout with one and a half bathrooms. The open-concept living area is perfect for entertaining. The updated kitchen boasts stainless steel appliances, quartz countertops, and ample cabinet space. The master bedroom includes a large closet and an ensuite bathroom. Enjoy the convenience of in-suite laundry. Building Amenities include 24-Hour Concierge, Fitness Center, Indoor Pool/Hot Tub, Rooftop Terrace with BBQ, Party Room, Squash/Raquet Court.This condo is located in a prime downtown location, just steps away from world-class dining, shopping, & entertainment. Convenient access to public transportation, U of T, Financial District, Dundas Square, City Hall.
Highlights
All utilities included in maintenance fees. No smoking, single family, pet restrictions, no roommates Taxes for parking YR 2024 $193.13
Want to learn more about 313-633 Bay St (Bay Street and Dundas)?

Toronto Condo Team Sales Representative - Founder
Right at Home Realty Inc., Brokerage
Your #1 Source For Toronto Condos
Rooms
Real Estate Websites by Web4Realty
https://web4realty.com/

