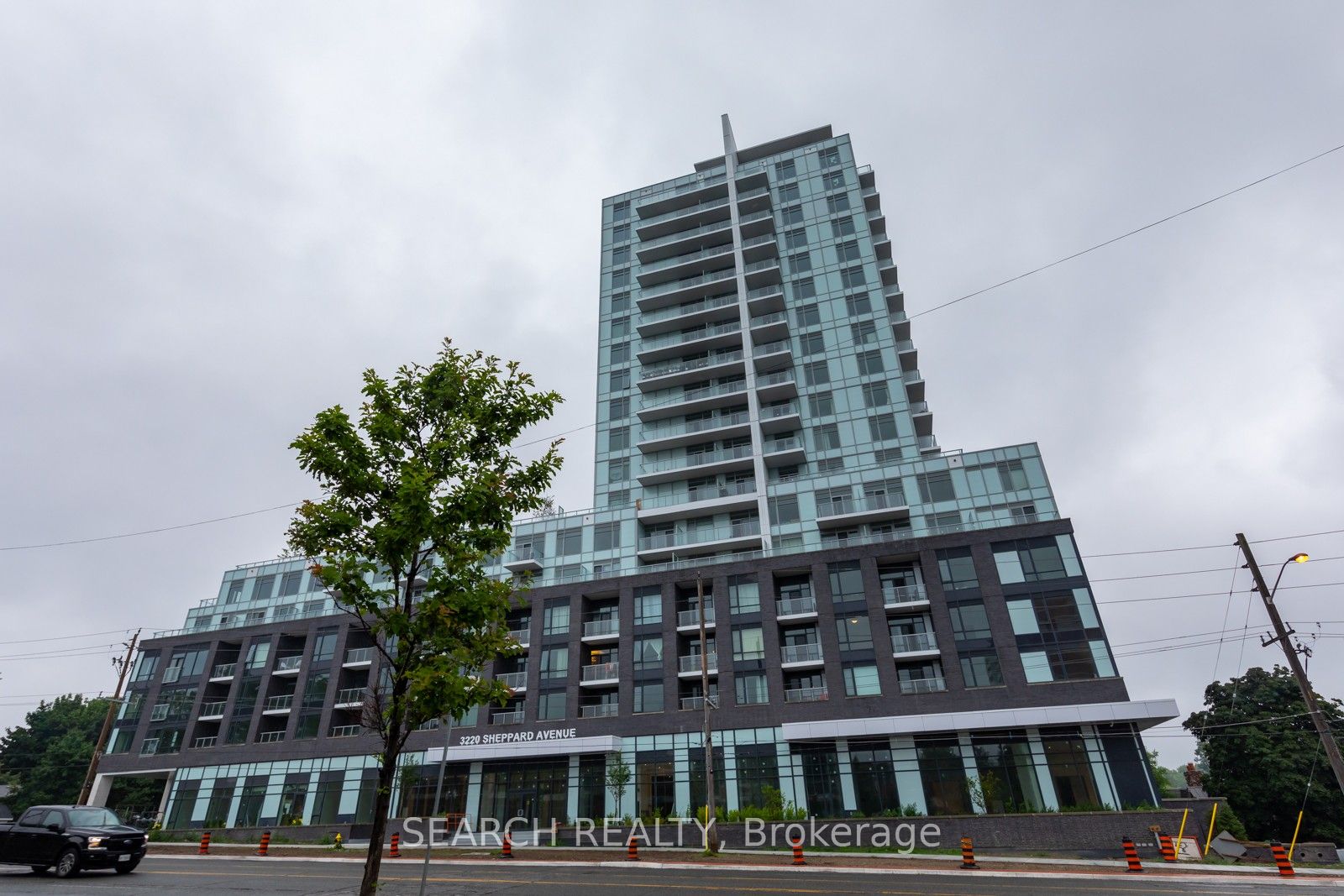
313-3220 Sheppard Ave E (Sheppard & Pharmacy)
Price: $2,500/Monthly
Status: For Rent/Lease
MLS®#: E9039547
- Community:Tam O'Shanter-Sullivan
- City:Toronto
- Type:Condominium
- Style:Condo Apt (Apartment)
- Beds:1+1
- Bath:2
- Size:600-699 Sq Ft
- Garage:Underground
- Age:0-5 Years Old
Features:
- ExteriorBrick
- HeatingForced Air, Gas
- AmenitiesConcierge, Guest Suites, Gym, Party/Meeting Room, Rooftop Deck/Garden, Sauna
- Lot FeaturesPrivate Entrance, Library, Place Of Worship, Public Transit, School
- CaveatsApplication Required, Deposit Required, Credit Check, Employment Letter, Lease Agreement, References Required
Listing Contracted With: SEARCH REALTY
Description
2 Years New Bright & Spacious Condo Unit With Spacious 1 Bedroom + Den Size Of A Bedroom With A Door & Closet**Upgraded Suite With 2 Full Bathrooms**Includes 1 Parking Spot & 1 Locker**Walk Out To South Facing Balcony**Stainless Steel Appliances & Granite Counter In Kitchen**This Condo Is Located In Park Heaven, With Parks And Recreation Facilities Within Walking Distance:- Vradenberg Park, Wishing Well Woods & Bridlewood Park**Close To Shops, TTC, Highway & Go Station**Great Building Amenities Includes:- Gym, Sauna, Party Room, BBQ Patio, Kids Play Room, Guest Room (Affordable At $75/Per Night), Theatre Room, Meeting Room & Concierge
Want to learn more about 313-3220 Sheppard Ave E (Sheppard & Pharmacy)?

Toronto Condo Team Sales Representative - Founder
Right at Home Realty Inc., Brokerage
Your #1 Source For Toronto Condos
Rooms
Real Estate Websites by Web4Realty
https://web4realty.com/

