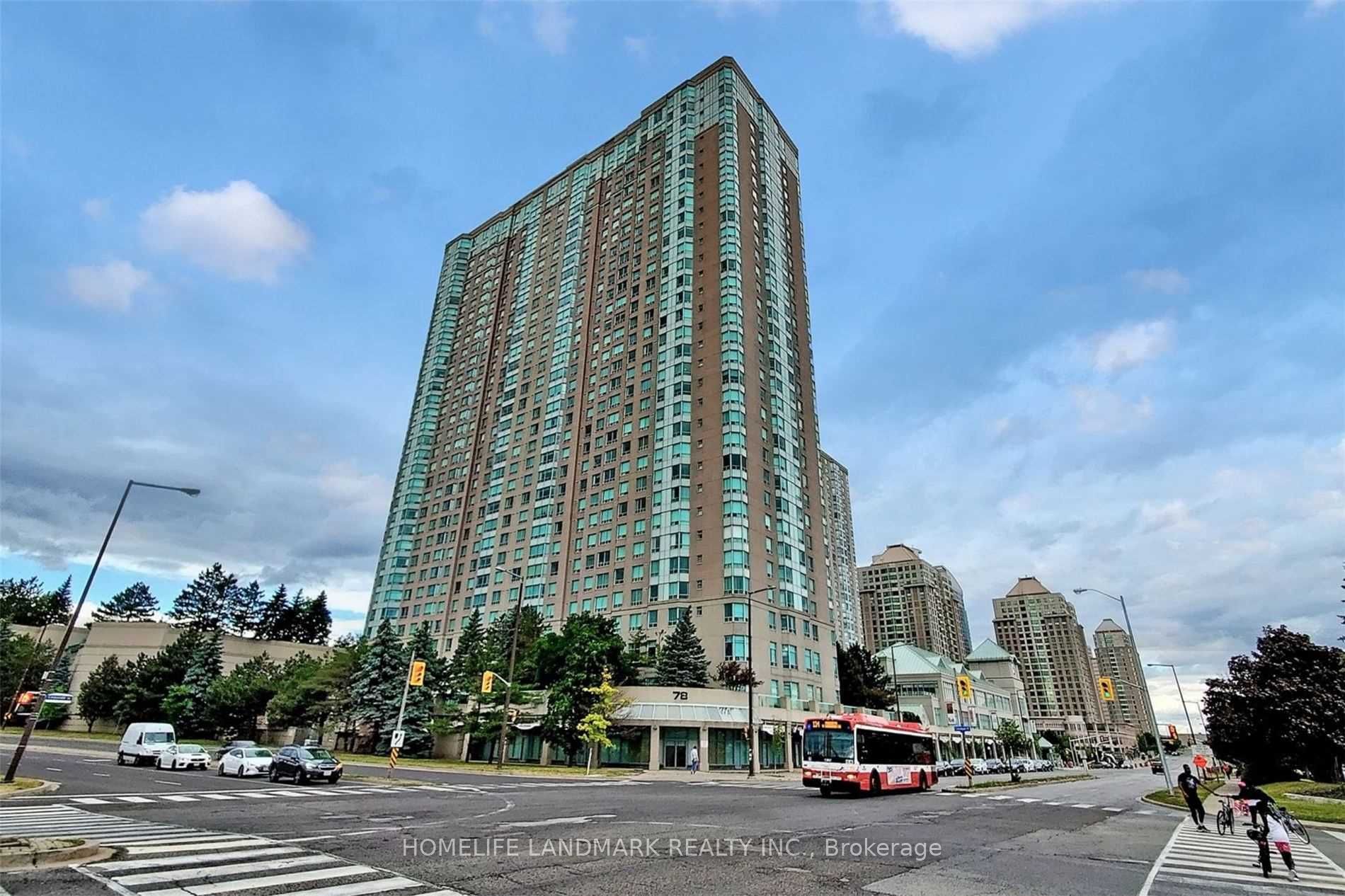
3122-68 Corporate Dr (Mccowan Rd / HWY 401)
Price: $779,900
Status: For Sale
MLS®#: E8456472
- Tax: $1,865.57 (2024)
- Maintenance:$1,165.81
- Community:Woburn
- City:Toronto
- Type:Condominium
- Style:Condo Apt (Multi-Level)
- Beds:3
- Bath:3
- Size:1400-1599 Sq Ft
- Garage:Underground
Features:
- ExteriorConcrete
- HeatingHeating Included, Forced Air, Gas
- Sewer/Water SystemsWater Included
- AmenitiesConcierge, Exercise Room, Guest Suites, Gym, Indoor Pool, Party/Meeting Room
- Lot FeaturesClear View, Rec Centre, School Bus Route
- Extra FeaturesPrivate Elevator, Common Elements Included, Hydro Included
Listing Contracted With: HOMELIFE LANDMARK REALTY INC.
Description
Discover the height of luxury in this rare 3-bedroom, 3-washroom condo in Scarborough. Boasting high ceilings that enhance its spacious and open feel, this stunning residence offers two dedicated parking spaces and an additional locker for your convenience. Enjoy top-tier amenities such as an indoor swimming pool, tennis courts, a fully-equipped gym, outdoor barbecue area, bowling alley, library, guest suites, and 24-hour gated concierge service. Ideally situated next to Highway 401, Scarborough Town Centre, TTC, hospitals, and Centennial College, this condo provides unparalleled access to all essential services and entertainment. Don't miss the chance to call this exceptional property your new home.
Highlights
Tridel-built, freshly painted, and professionally cleaned. Move-in ready! Enjoy the rare spaciousness with two primary bedrooms. Includes 2 parking spaces and 1 locker.
Want to learn more about 3122-68 Corporate Dr (Mccowan Rd / HWY 401)?

Toronto Condo Team Sales Representative - Founder
Right at Home Realty Inc., Brokerage
Your #1 Source For Toronto Condos
Rooms
Real Estate Websites by Web4Realty
https://web4realty.com/

