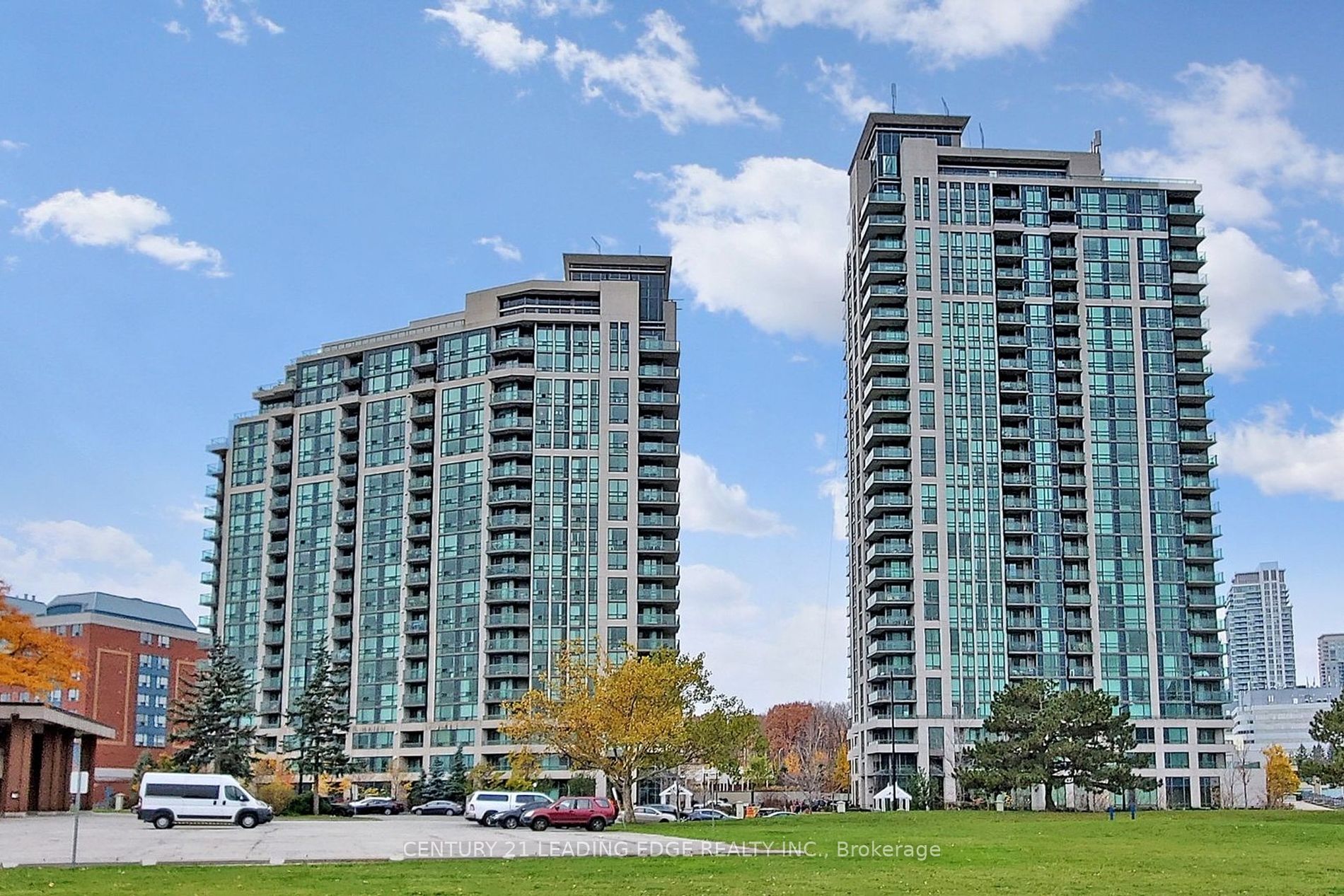Share


$2,995/Annually
312-68 Grangeway Ave (McCowan & Ellesmere)
Price: $2,995/Annually
Status: For Rent/Lease
MLS®#: E8443218
$2,995/Annually
- Maintenance:$825
- Community:Woburn
- City:Toronto
- Type:Condominium
- Style:Condo Apt (Apartment)
- Beds:2
- Bath:2
- Size:800-899 Sq Ft
- Garage:Underground
- Age:11-15 Years Old
Features:
- ExteriorBrick
- HeatingHeating Included, Forced Air, Gas
- Sewer/Water SystemsWater Included
- AmenitiesExercise Room, Gym, Indoor Pool, Party/Meeting Room, Visitor Parking
- Lot FeaturesPrivate Entrance, Fenced Yard, Place Of Worship, Public Transit, Rec Centre
- Extra FeaturesPrivate Elevator, Common Elements Included, Hydro Included, All Inclusive Rental
- CaveatsApplication Required, Deposit Required, Credit Check, Employment Letter, Lease Agreement, References Required
Listing Contracted With: CENTURY 21 LEADING EDGE REALTY INC.
Description
LIKE NEW - RENOVATED - SPLIT 2 BEDROOMS - 2 WALK-OUT TO BALCONY - FROM LIVING ROOM & MASTER BEDROOM - OVERLOOKING GARDEN - 4 PC ENSUITE - WALK-IN CLOSET - ENSUITE LAUNDRY - LAMINATEEDE FLOOR THROUGHOUT. SHORT WALK TO SCARBOROUGH TOWN CENTRE - SHOPPERS DRUG MART - FRESHCO - WALMART - BUS DEPOT - TTC - BANKS - 24HR SECURITY - CLOSE TO HIGHWAY 401
Want to learn more about 312-68 Grangeway Ave (McCowan & Ellesmere)?

Toronto Condo Team Sales Representative - Founder
Right at Home Realty Inc., Brokerage
Your #1 Source For Toronto Condos
Rooms
Foyer
Level: Flat
Dimensions: 1.3m x
2.6m
Features:
Ceramic Floor, Mirrored Closet
Living
Level: Flat
Dimensions: 3.25m x
5.8m
Features:
Laminate, W/O To Balcony, Combined W/Dining
Dining
Level: Flat
Dimensions: 3.25m x
5.8m
Features:
Laminate, Combined W/Living
Kitchen
Level: Flat
Dimensions: 2.65m x
3.55m
Features:
Ceramic Floor, Breakfast Bar
Prim Bdrm
Level: Flat
Dimensions: 3m x
4.5m
Features:
Laminate, W/I Closet, W/O To Balcony
Br
Level: Flat
Dimensions: 2.75m x
4.2m
Features:
Laminate, Large Closet
Laundry
Level: Flat
Dimensions: --
Features:
Real Estate Websites by Web4Realty
https://web4realty.com/

