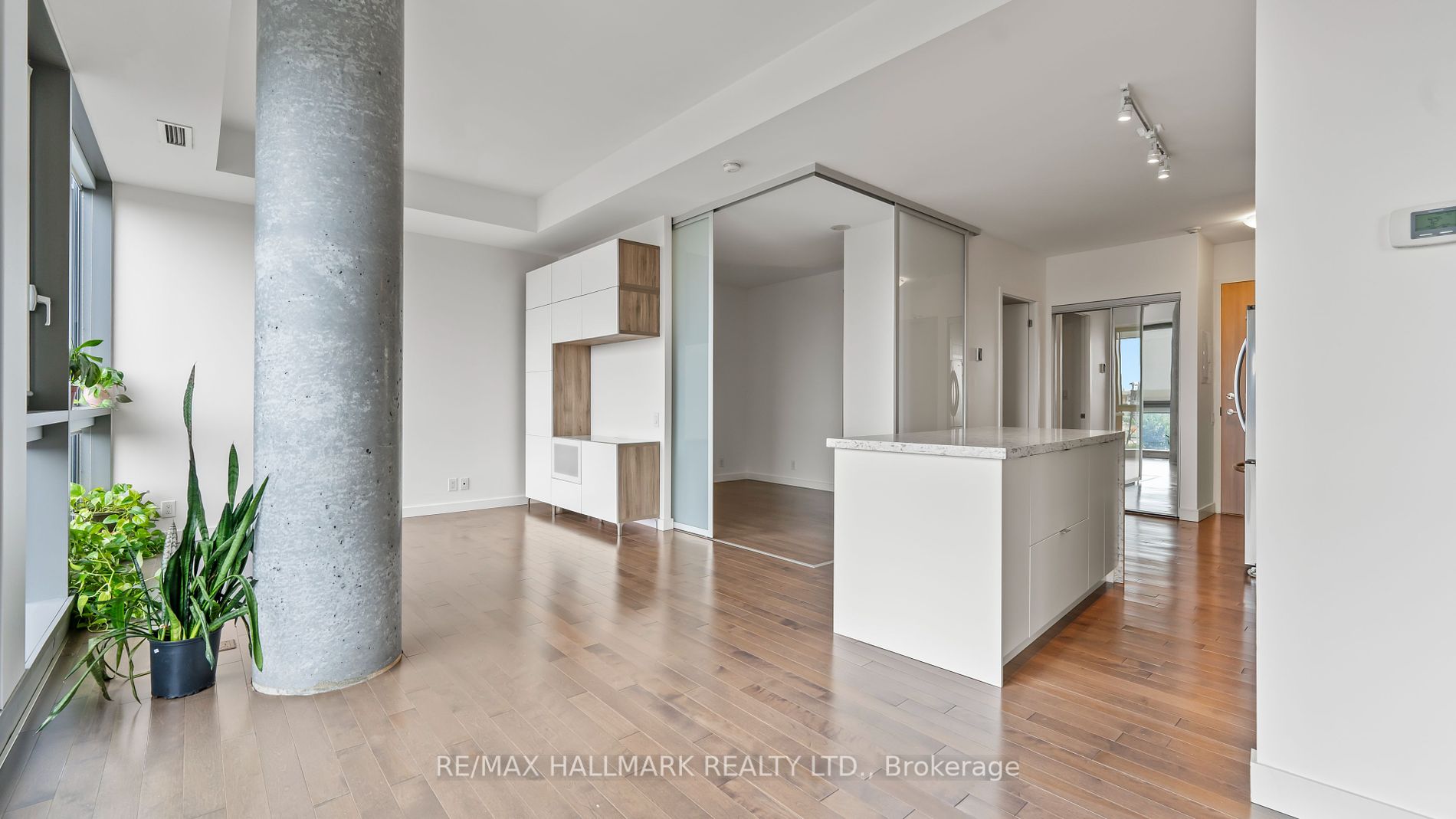
312-390 Cherry St (Cherry ST & Mill ST)
Price: $3,400/Monthly
Status: For Rent/Lease
MLS®#: C9033616
- Community:Waterfront Communities C8
- City:Toronto
- Type:Condominium
- Style:Condo Apt (Apartment)
- Beds:2+1
- Bath:2
- Size:800-899 Sq Ft
- Garage:Built-In
Features:
- ExteriorBrick Front, Concrete
- HeatingHeating Included, Forced Air, Gas
- Sewer/Water SystemsWater Included
- AmenitiesBbqs Allowed, Gym, Outdoor Pool, Party/Meeting Room, Rooftop Deck/Garden
- Extra FeaturesCommon Elements Included
- CaveatsApplication Required, Deposit Required, Credit Check, Employment Letter, Lease Agreement, References Required
Listing Contracted With: RE/MAX HALLMARK REALTY LTD.
Description
Upgraded Heritage Collection Suite At The Gooderham. You Will Love The Flow Of This Unique PodiumLevel Jewel W/Extremely Efficient & Unique Layout. Loft Like 10Ft Ceilings In Living/Dining/Master& Polished Concrete Column. Expansive Floor To Ceiling Windows W/Bright South Exposure. OversizedMaster W/Spa Inspired Bathroom. Spacious Rooms & Multiple Storage Options. Ttc At Doorstep. TheVibrant Distillery District Lifestyle Awaits!
Highlights
Locker on same level!! & 1 Parking space included
Want to learn more about 312-390 Cherry St (Cherry ST & Mill ST)?

Toronto Condo Team Sales Representative - Founder
Right at Home Realty Inc., Brokerage
Your #1 Source For Toronto Condos
Rooms
Real Estate Websites by Web4Realty
https://web4realty.com/

