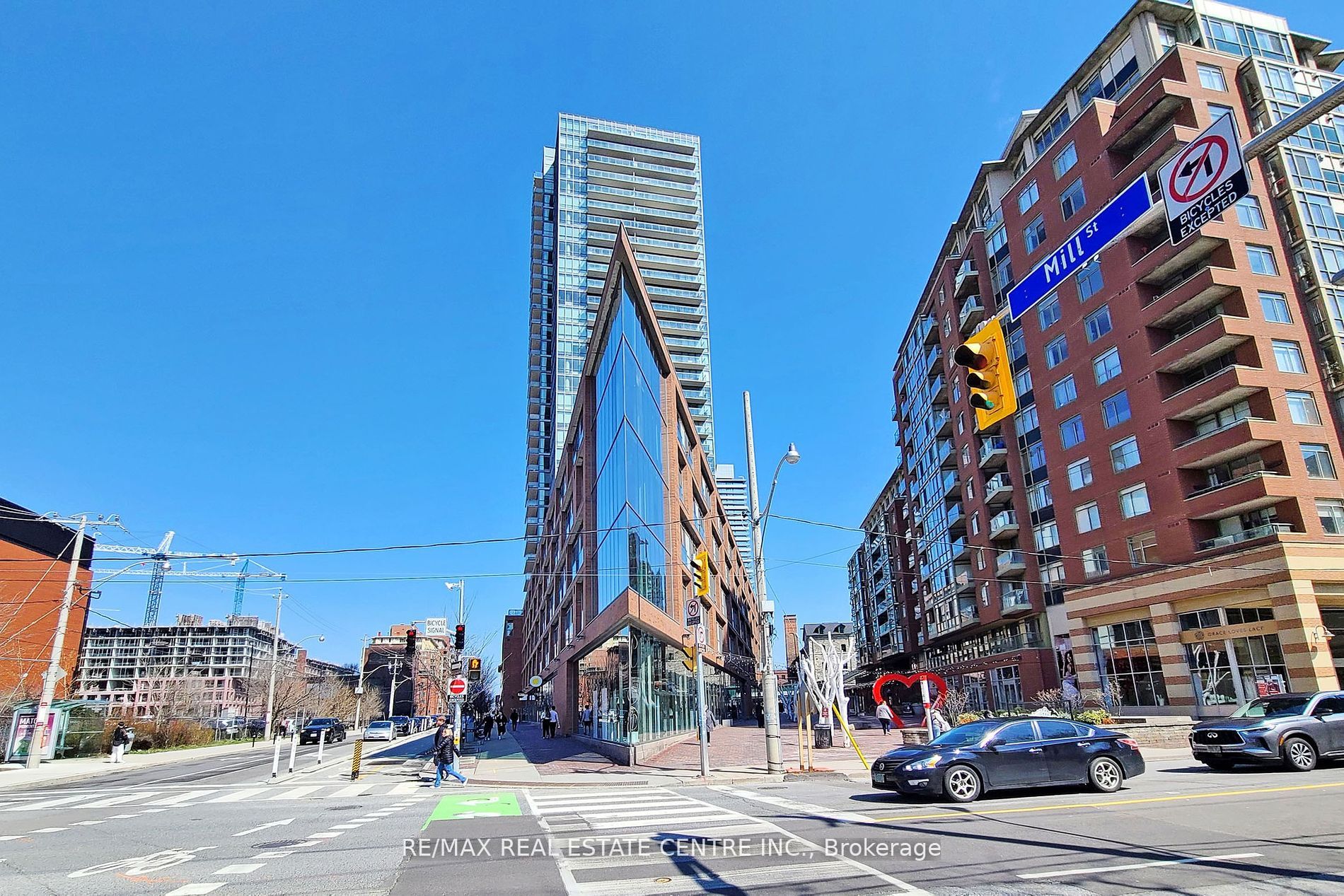- Tax: $4,464 (2023)
- Maintenance:$833.28
- Community:Waterfront Communities C8
- City:Toronto
- Type:Condominium
- Style:Condo Apt (Apartment)
- Beds:2
- Bath:2
- Size:1000-1199 Sq Ft
- Garage:Underground
Features:
- ExteriorConcrete
- HeatingHeating Included, Heat Pump, Gas
- Sewer/Water SystemsWater Included
- Lot FeaturesArts Centre, Clear View, Lake Access, Library, Other, Part Cleared
- Extra FeaturesCommon Elements Included
Listing Contracted With: RE/MAX REAL ESTATE CENTRE INC.
Description
Step Into this Elegant 2 Bedrm,2 Bathrm, Boasting Approx 1200 Sq feet Of Luxurious Living Space , Modern Design and High end Finishes. The floor to ceiling windows create bright and airy Ambiance In the iconic V Shaped Living area Offering Breathtaking views of the surrounding Cityscape. Nestled In the Heat Og Toronto, Enjoy the Convince of being just a stone 's throw away from the Iconic Distillery district, Explore Trendy shops, art galleries, restaurants and entertainment Venues right at your door step. open one of the 6 Juliette Balconies to take in the the city without leaving your home . Don't miss the Opportunity to own this Exceptional property in one of the Toronto's most sought after Neighborhoods and make this Urban Oasis your new home !
Highlights
World Class Amenities Incl. Outdoor Pool & Rooftop Terrace. Incl. Fridge, Stove, Range Hood, Dishwasher, Washer &Dryer, B/I Shelves In Second Br, All Light Fixtures.
Want to learn more about 312-33 Mill St (Mill & Parliament)?

Toronto Condo Team Sales Representative - Founder
Right at Home Realty Inc., Brokerage
Your #1 Source For Toronto Condos
Rooms
Real Estate Websites by Web4Realty
https://web4realty.com/


