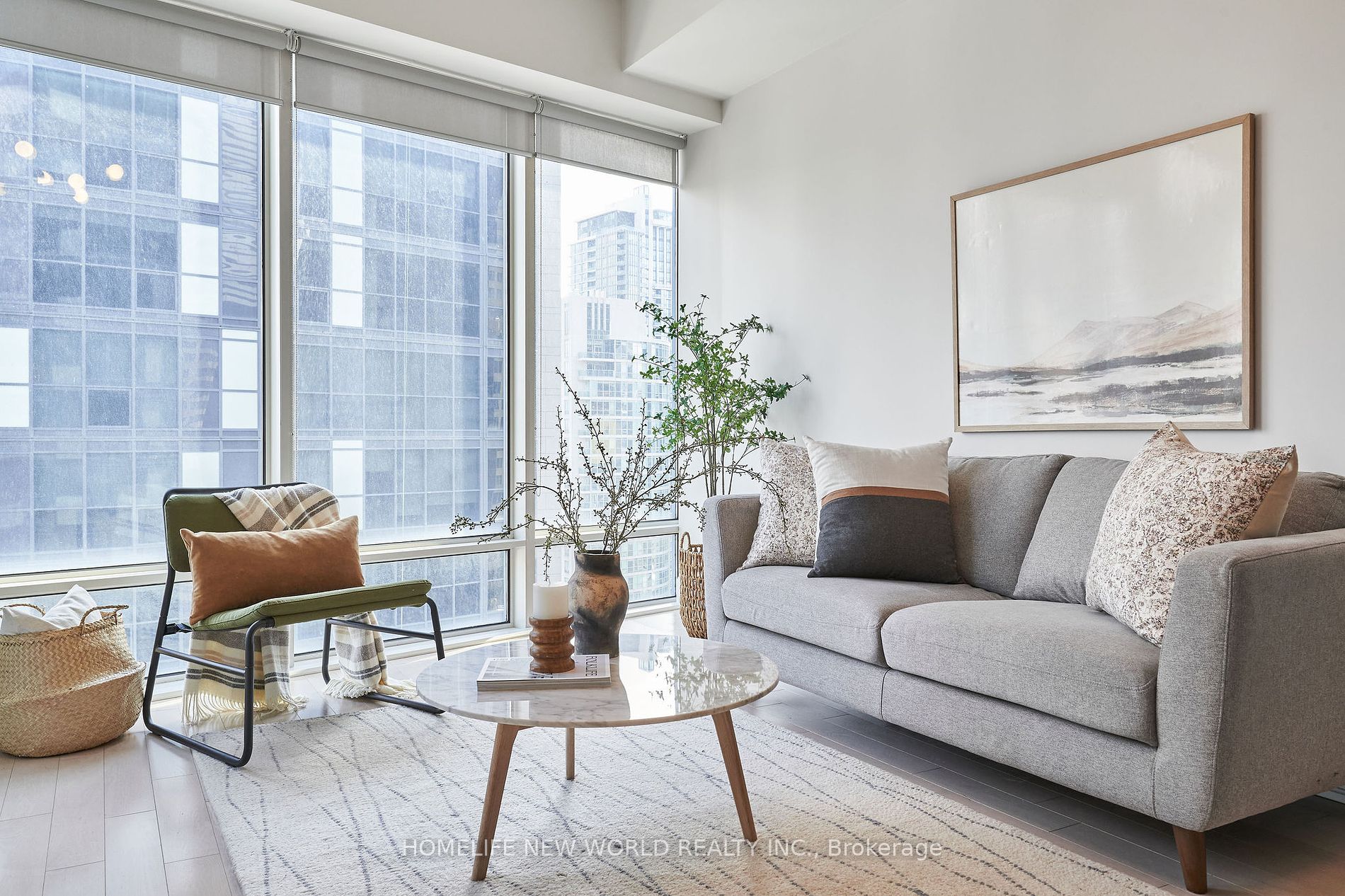
3112-8 The Esplanade (Yonge St / Front St)
Price: $599,000
Status: For Sale
MLS®#: C8325304
- Tax: $4,024.3 (2023)
- Maintenance:$752.79
- Community:Waterfront Communities C8
- City:Toronto
- Type:Condominium
- Style:Condo Apt (Apartment)
- Beds:1+1
- Bath:2
- Size:700-799 Sq Ft
- Garage:Underground
- Age:6-10 Years Old
Features:
- ExteriorConcrete
- HeatingHeating Included, Forced Air, Gas
- Sewer/Water SystemsWater Included
- AmenitiesConcierge, Gym, Indoor Pool, Media Room, Party/Meeting Room, Visitor Parking
- Lot FeaturesArts Centre, Clear View, Lake/Pond, Public Transit, Rec Centre
- Extra FeaturesCommon Elements Included
Listing Contracted With: HOMELIFE NEW WORLD REALTY INC.
Description
A Definite Must See! Spacious And Bright 1 Bedroom Plus Den, 2 Bath Layout, In Architectural L Tower Condos, With Clear South Facing Views. Large Den Ideal For A Home Office Or 2nd Bdrm. Stunning Kitchen With Granite Countertops, Stone Backsplash, And Stainless Steel Built-In Bosch And Miele Appliances. * Includes 1 Parking Spot * Notable Building Amenities Include Indoor Pool, Gym, And Party Room. Conveniently Located - Easy Access To Highways. Steps Away From Union Station, Financial District, St Lawrence Market, Fine Dining, Performance Arts Centers, Queens Quay Waterfront And More!
Highlights
Existing Appliances Brand New Fridge, Brand New Oven/Microwave, Cooktop, Exhaust Hood, B/I Dishwasher. Washer, Dryer, Existing Light Fixtures And Blinds. 2 Bathrooms (1X4 Piece Ensuite And 1X3 Piece)
Want to learn more about 3112-8 The Esplanade (Yonge St / Front St)?

Toronto Condo Team Sales Representative - Founder
Right at Home Realty Inc., Brokerage
Your #1 Source For Toronto Condos
Rooms
Real Estate Websites by Web4Realty
https://web4realty.com/

