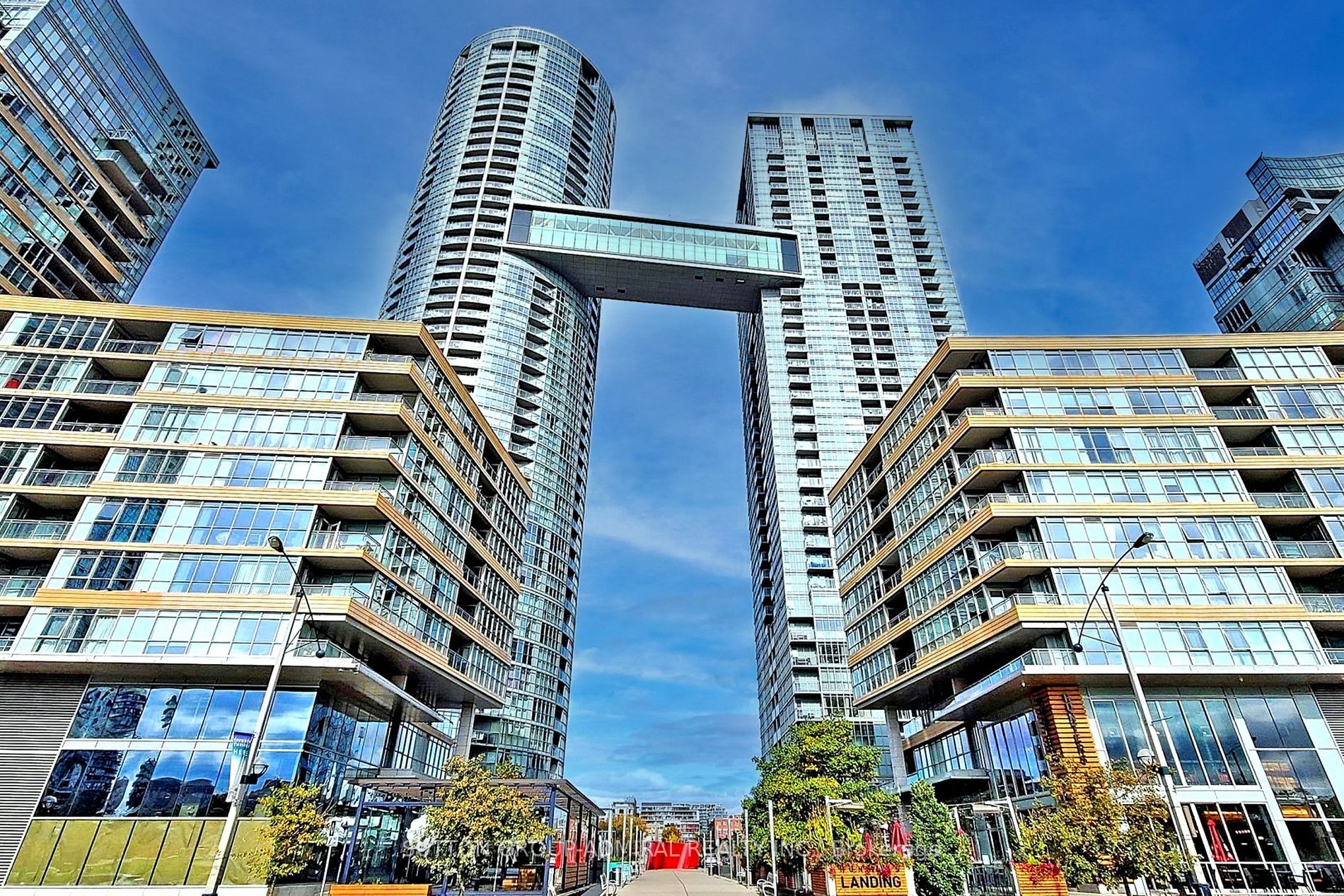
3111-15 Iceboat Terr (Spadina Ave & Front St W)
Price: $535,555
Status: For Sale
MLS®#: C9013001
- Tax: $1,712.32 (2023)
- Maintenance:$371.26
- Community:Waterfront Communities C1
- City:Toronto
- Type:Condominium
- Style:Condo Apt (Apartment)
- Beds:1
- Bath:1
- Size:0-499 Sq Ft
- Garage:Underground
Features:
- ExteriorConcrete
- HeatingHeating Included, Forced Air, Gas
- Sewer/Water SystemsWater Included
- Extra FeaturesCommon Elements Included
Listing Contracted With: SUTTON GROUP-ADMIRAL REALTY INC.
Description
Experience prime downtown living at the Parade Building at Concord City Place, featuring a large one-bedroom unit with first-class amenities. This unit boasts 9-foot ceilings and incredible views, coupled with access to an indoor pool, theatre, gym, yoga rooms, sauna, boardroom, games room, party room, pet grooming centre, patio, outdoor lounge, and an 8-acre park at your doorstep.Located within walking distance to TTC, Sobeys, Rogers Centre, the financial district, and Harbour Front, this property offers unparalleled convenience and luxury. Whether you're relaxing in the park or enjoying the vibrant cityscape, this residence provides a perfect blend of comfort, amenities, and urban accessibility.These condos represent the pinnacle of downtown Toronto living, offering luxury, convenience, and access to all the city has to offer.
Want to learn more about 3111-15 Iceboat Terr (Spadina Ave & Front St W)?

Toronto Condo Team Sales Representative - Founder
Right at Home Realty Inc., Brokerage
Your #1 Source For Toronto Condos
Rooms
Real Estate Websites by Web4Realty
https://web4realty.com/

