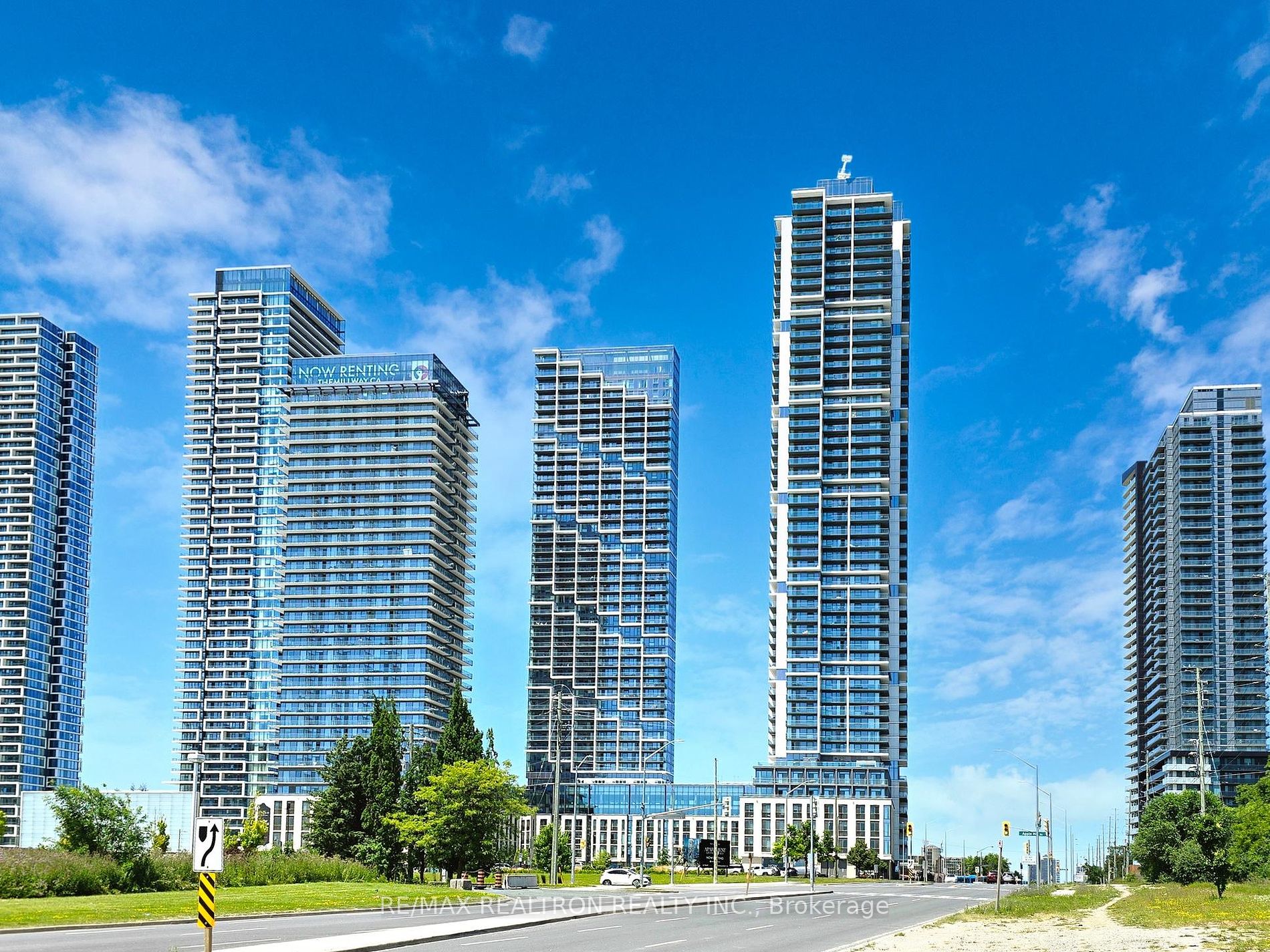
3110-1000 Portage Pkwy (Highway 7 & Jane St)
Price: $2,800/Monthly
Status: For Rent/Lease
MLS®#: N9008734
- Community:Vaughan Corporate Centre
- City:Vaughan
- Type:Condominium
- Style:Condo Apt (Apartment)
- Beds:2
- Bath:2
- Size:600-699 Sq Ft
- Garage:Underground
Features:
- ExteriorConcrete
- HeatingForced Air, Gas
- AmenitiesGym, Party/Meeting Room, Visitor Parking
- Lot FeaturesClear View, Public Transit, School
- Extra FeaturesCommon Elements Included
- CaveatsApplication Required, Deposit Required, Credit Check, Employment Letter, Lease Agreement, References Required
Listing Contracted With: RE/MAX REALTRON REALTY INC.
Description
**Transit City 4** Bright And Spacious, Fully Furnished 2-Bedroom, 2-Bathroom Suite In The Prime Location Of Hwy 7 And Jane St. This Unit Boasts 9Ft Ceilings And Expansive, Sun-Filled Floor-To-Ceiling Windows. Enjoy An Open-Concept Gourmet Kitchen With Built-In Appliances And Laminate Flooring Throughout. Large Closets Provide Ample Storage Space. The Condo Offers Incredible Amenities And Is Situated Near The Vaughan Metropolitan Centre, Just Mins From York University And Vaughan Mills Shopping Centre. Convenient Access To Public Transportation, Restaurants, Highways 400/407, Shopping, And Entertainment. Experience A Lifestyle Of Luxury And Convenience In A Safe Neighborhood.
Highlights
Fridge & Dishwasher, Cooktop & Oven, Microwave, Washer/Dryer.
Want to learn more about 3110-1000 Portage Pkwy (Highway 7 & Jane St)?

Toronto Condo Team Sales Representative - Founder
Right at Home Realty Inc., Brokerage
Your #1 Source For Toronto Condos
Rooms
Real Estate Websites by Web4Realty
https://web4realty.com/

