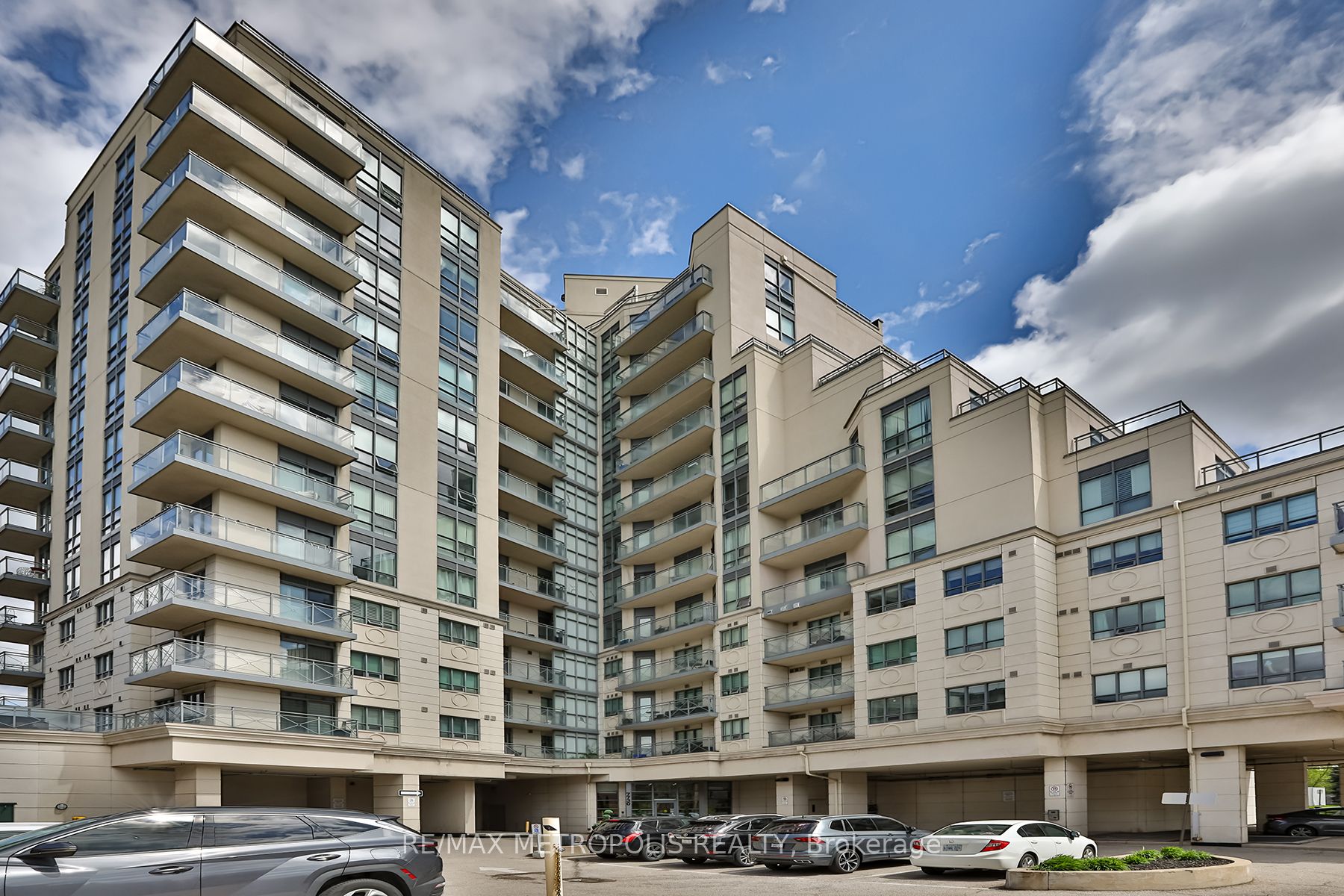
311-7730 Kipling Ave (Hwy 7/Kipling Ave)
Price: $659,900
Status: For Sale
MLS®#: N8365468
- Tax: $2,780.37 (2023)
- Maintenance:$854.95
- Community:Vaughan Grove
- City:Vaughan
- Type:Condominium
- Style:Condo Apt (Apartment)
- Beds:2
- Bath:2
- Size:900-999 Sq Ft
- Garage:Underground
Features:
- ExteriorBrick, Stucco/Plaster
- HeatingHeating Included, Forced Air, Gas
- Sewer/Water SystemsWater Included
- Extra FeaturesCommon Elements Included
Listing Contracted With: RE/MAX METROPOLIS REALTY
Description
Absolutely Stunning Dream Corner Suite Condo with a Wrap Around Balcony! This Charming 2 Bed / 2 is 905 Sq. Ft and perfect for entertaining! Split-plan layout! Oversized Primary Bedroom with 4-Piece Ensuite & Large Closet! Spacious 2nd Bedroom! Full-Size Kitchen boasts Stainless Steel Appliances, Ceramic Floor, Ample Storage, Pendant Lighting, & Breakfast Island! Open Concept Living & Dining Area! Spectacular Views from your Private balcony bring in tons of natural light! Laminate Flooring & Pot Lights Throughout! Includes 1 COMBO Parking Space & Locker for Convenience + 1 Extra Spot that rents up to $200/month! Quiet Building with Public Transit at Your Doorstep! Close to Vaughan Metropolitan Centre Subway Station! Minutes from Highways 427, 407, & 400, Shopping, Restaurants, Market Lane, and more! Building Amenities: Gym, Sauna, Party Room, Rooftop Terrace, Guest Suites, & Visitor Parking! Ready for You to Call Home.
Highlights
Parking Unit 9 Level C (PC-9) and Combined Parking/ Locker Unit 55 Level C (PC-55)
Want to learn more about 311-7730 Kipling Ave (Hwy 7/Kipling Ave)?

Toronto Condo Team Sales Representative - Founder
Right at Home Realty Inc., Brokerage
Your #1 Source For Toronto Condos
Rooms
Real Estate Websites by Web4Realty
https://web4realty.com/

