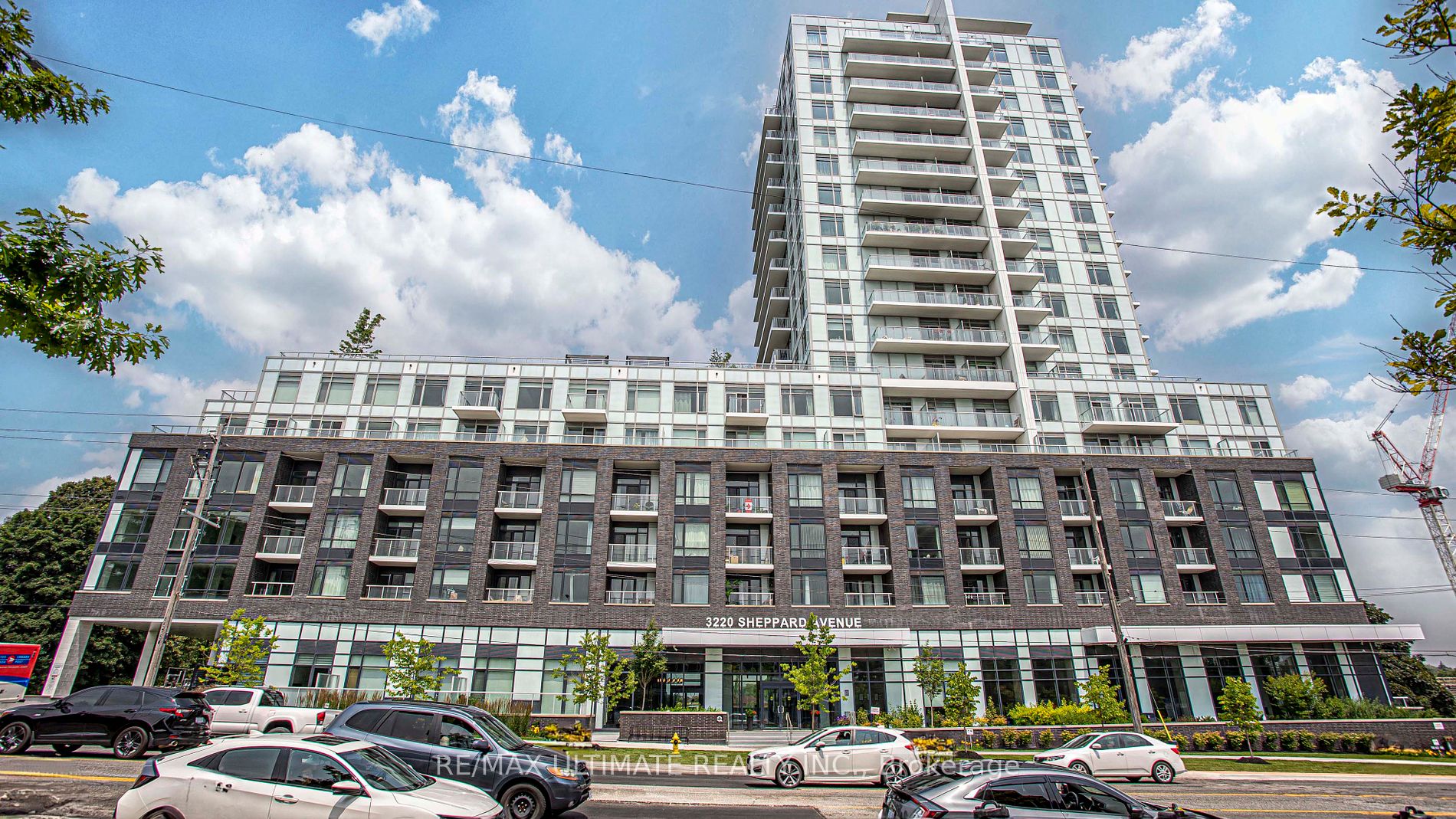
311-3220 Sheppard Ave E (Warden/Sheppard)
Price: $2,600/monthly
Status: For Rent/Lease
MLS®#: E9048246
- Community:Tam O'Shanter-Sullivan
- City:Toronto
- Type:Condominium
- Style:Condo Apt (Apartment)
- Beds:1+1
- Bath:2
- Size:700-799 Sq Ft
- Garage:Underground
Features:
- ExteriorConcrete
- HeatingForced Air, Gas
- AmenitiesConcierge, Gym, Media Room, Rooftop Deck/Garden, Visitor Parking
- Lot FeaturesPrivate Entrance, Clear View, Park, Place Of Worship, Public Transit, Rec Centre, School
- Extra FeaturesCommon Elements Included
- CaveatsApplication Required, Deposit Required, Credit Check, Employment Letter, Lease Agreement, References Required
Listing Contracted With: RE/MAX ULTIMATE REALTY INC.
Description
*Immaculate & Bright Exec. 1BD+DEN (Can Be Used As 2nd Bdrm) 2BATH Unit In Heart Of Toronto's Premiere Upper East Side Community *Original Owners With Over 40K Of Builder's Upgrades *9' Ceiling, Potlights/LED Light Fixtures & Laminate Flrs Thru-Out *Unobstructed South Exposure With Spacious Balcony *Custom Feature Wall In Living Rm *Modern L-Shape Kitchen With Upgrd: Cabinets, Granite Counters, Custom Backsplash & Valance Lighting With Trim *4 Pc Ensuite In Prim Bdrm With Medicine Cabinets & Potlights Above Tub *Large W/I Closet *Upgrd Cabinets, Countertops & Wall Tiles in Bathrms *Unbeatable Location: Transit Outside Of Building! Mins To 401/404 *Steps To Shops/Restaurants/Groceries/Parks/Trails. *Amenities Include 24 Hours Concierge, Party Rm, Guest Suites, State Of Art Roof Terrace With Bbq, Children's Rm, Theatre Rm & Meeting Rm. *Unit Shows Beautifully And Is A Must See!
Highlights
Include S/S: Stove/Over-The-Range Microwave/Fridge/Dishwasher. Upgrd: Front Load Washer & Dryer. All Elfs & Great Quality Blinds. 1 x Parking (Close to Building Entrance).
Want to learn more about 311-3220 Sheppard Ave E (Warden/Sheppard)?

Toronto Condo Team Sales Representative - Founder
Right at Home Realty Inc., Brokerage
Your #1 Source For Toronto Condos
Rooms
Real Estate Websites by Web4Realty
https://web4realty.com/

