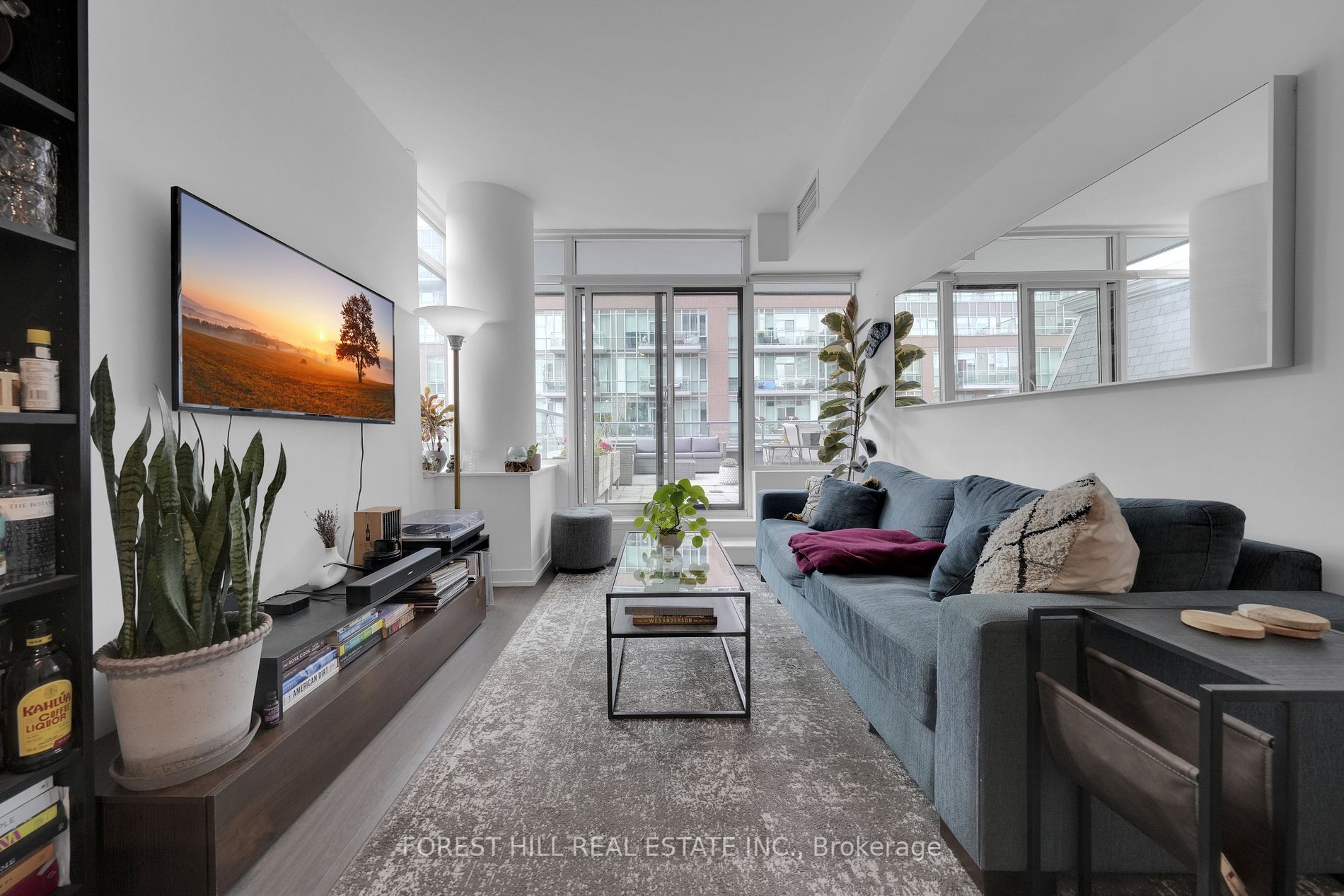
311-105 George St (Adelaide/ George)
Price: $723,000
Status: For Sale
MLS®#: C9051571
- Tax: $3,590.75 (2024)
- Maintenance:$838.11
- Community:Moss Park
- City:Toronto
- Type:Condominium
- Style:Condo Apt (Apartment)
- Beds:2
- Bath:2
- Size:700-799 Sq Ft
- Garage:Underground
Features:
- ExteriorConcrete
- HeatingHeating Included, Forced Air, Gas
- Sewer/Water SystemsWater Included
- Extra FeaturesCommon Elements Included
Listing Contracted With: FOREST HILL REAL ESTATE INC.
Description
Live in the heart of the St. Lawrence Market neighborhood in this modern, 700 sq ft, renovated, open-concept 2 bedroom, 2 full bath unit facing west. The spacious second bedroom can comfortably fit a double bed and includes its own closet, making it a versatile second room per- fect for an office, game room or bedroom. The combined living, cooking, and entertainment spaces create the perfect environment for hosting dinners and gatherings with family and friends. Enjoy the expansive 400 sq ft terrace, complete with a gas hookup for BBQ enthusiasts. Dont miss your chance to call Post House Condos your next home. The main bedroom features a large closet and floor-to-ceiling windows, providing plenty of natural light. The building offers modern amenities, including a gym on the 2nd floor, a party room on the ground level, and more. Located steps from transit, Union Station, essential amenities, and with easy highway access, this condo is perfectly situated. Come and see it for yourself!
Want to learn more about 311-105 George St (Adelaide/ George)?

Toronto Condo Team Sales Representative - Founder
Right at Home Realty Inc., Brokerage
Your #1 Source For Toronto Condos
Rooms
Real Estate Websites by Web4Realty
https://web4realty.com/

