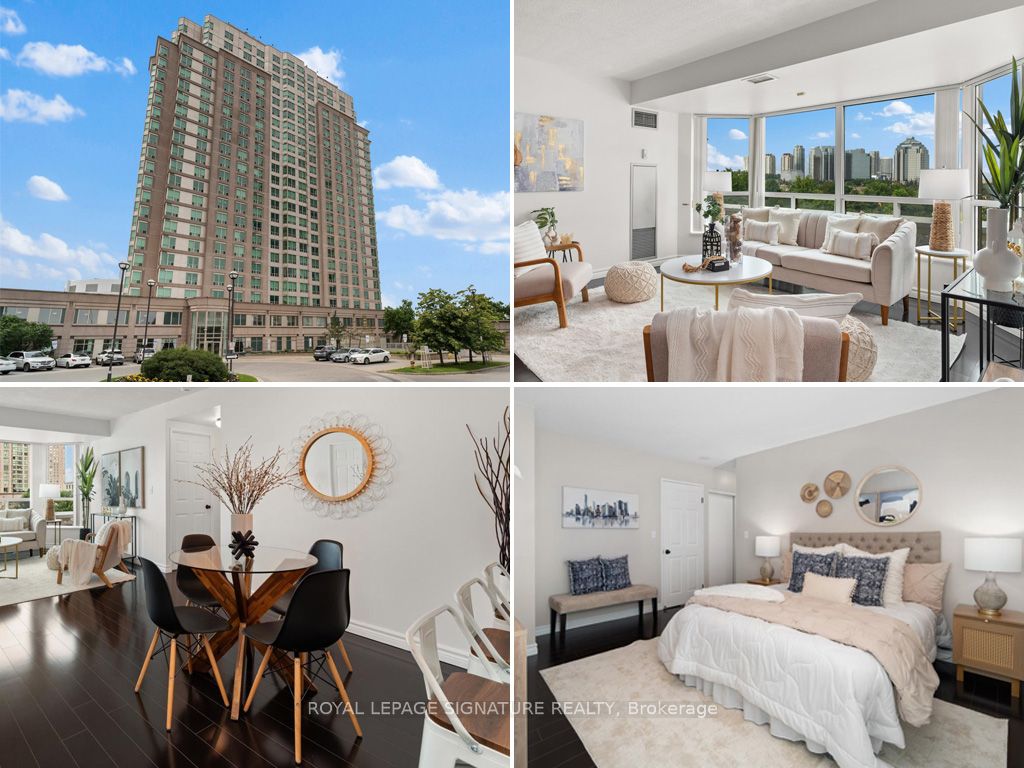
311-1 Lee Centre Dr (McCowan Rd & Corporate Drive)
Price: $618,000
Status: Sale Pending
MLS®#: E9032989
- Tax: $1,981.3 (2024)
- Maintenance:$835.05
- Community:Woburn
- City:Toronto
- Type:Condominium
- Style:Condo Apt (Apartment)
- Beds:2
- Bath:2
- Size:800-899 Sq Ft
- Garage:Underground
- Age:16-30 Years Old
Features:
- ExteriorConcrete
- HeatingHeating Included, Forced Air, Gas
- Sewer/Water SystemsWater Included
- Extra FeaturesCommon Elements Included, Hydro Included
Listing Contracted With: ROYAL LEPAGE SIGNATURE REALTY
Description
Welcome to #311-1 Lee Centre Drive! This large 2-bed, 2-bath apartment is different than the others you're seeing! You will be in awe as your eyes hit the bow window in the living room, which cascades light throughout the main living spaces. Spanning 868 sqft with a West view, you will enjoy gorgeous sunsets and tree top views. This modern kitchen features S/S appliances, B/I microwave with exhaust, quartz countertop & breakfast bar.Split bedrooms & bathrooms makes this an ideal layout! The Owners suite includes a corner window, laminate floors, and a walk-through closet to the 4PC ensuite. The 2nd bed also includes a corner window, laminate floors, a closet & 4PC bath right next to it. Parking & locker included! Extensive building amenities include 24hr concierge, fitness centre, pool, kids play zone, guest suites & more! Convenient street guest parking & underground visitor parking available.
Highlights
Easy access to the 401 hwy, TTC Bus Stops & STC LRT. Minutes to Scarborough Town Centre with shopping, restaurants & entertainment!Excellent schools nearby. Lee Centre outdoor park for all Lee Centre occupants to enjoy!
Want to learn more about 311-1 Lee Centre Dr (McCowan Rd & Corporate Drive)?

Toronto Condo Team Sales Representative - Founder
Right at Home Realty Inc., Brokerage
Your #1 Source For Toronto Condos
Rooms
Real Estate Websites by Web4Realty
https://web4realty.com/

